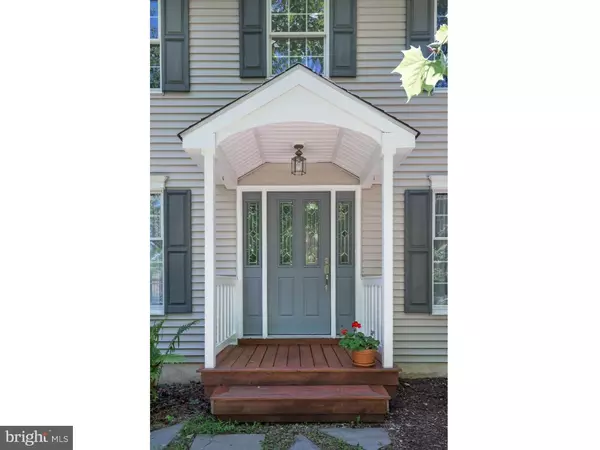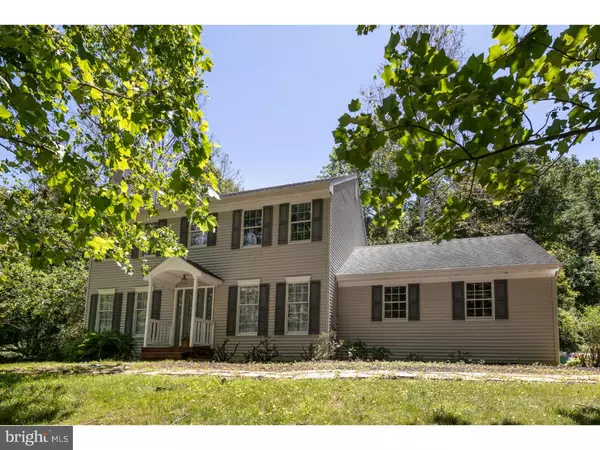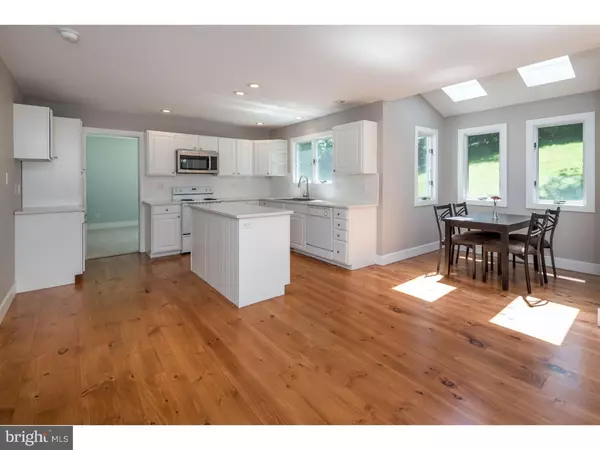For more information regarding the value of a property, please contact us for a free consultation.
Key Details
Sold Price $380,000
Property Type Single Family Home
Sub Type Detached
Listing Status Sold
Purchase Type For Sale
Square Footage 2,120 sqft
Price per Sqft $179
Subdivision Ghyll Beck Estates
MLS Listing ID 1002445444
Sold Date 08/05/16
Style Traditional
Bedrooms 4
Full Baths 3
Half Baths 1
HOA Y/N N
Abv Grd Liv Area 2,120
Originating Board TREND
Year Built 1995
Annual Tax Amount $6,775
Tax Year 2016
Lot Size 1.800 Acres
Acres 1.8
Lot Dimensions CORNER
Property Description
Don't miss out on this 4 Bedroom 3.5 Bathroom Single Family Home with a Newly Renovated Kitchen on 1.8 Partially Wooded Acres in the Downingtown School District. Please notice the character in the Rich Random Width Hardwood Floors in the Kitchen and attached Family Room - the Heart of the Home - and the Molding Details in the Living Room Fireplace Mantle, Front Staircase and Casings around all doorways and windows. The Renovated Kitchen has New Cabinets, Subway Tile Backsplash, Quartz Countertops, Enormous Sink & Pantry. There are 2 Decks - one off the Dining Room and one off the Family Room. Main floor is also freshly painted with newer carpets as well. An Office off the Foyer, Laundry Room off the 2 car garage, Powder Room & Coat Closet finish off the main level. Upstairs you'll find 4 bedrooms including a Master Suite with 2 Walk-In Closets, Master Bath with a New Double Vanity, New Lighting, Skylight, Soaking Tub. Also find a Princess Suite with it's own bathroom and a Jack-n-Jill bathroom connecting the remaining two bedrooms. Enjoy the privacy of the country (1 Mile from Marsh Creek!) and the convenience of being 5 minutes to Rt 322, Rt 30,& Downtown Downingtown & less than 10 minutes to the Turnpike.
Location
State PA
County Chester
Area East Brandywine Twp (10330)
Zoning R1
Rooms
Other Rooms Living Room, Dining Room, Primary Bedroom, Bedroom 2, Bedroom 3, Kitchen, Family Room, Bedroom 1, Laundry, Other
Basement Full, Unfinished
Interior
Interior Features Primary Bath(s), Kitchen - Island, Butlers Pantry, Skylight(s), Central Vacuum, Stall Shower, Kitchen - Eat-In
Hot Water Electric
Heating Heat Pump - Oil BackUp, Forced Air
Cooling Central A/C
Flooring Wood, Fully Carpeted, Vinyl
Fireplaces Number 1
Fireplaces Type Marble
Equipment Built-In Range, Dishwasher, Built-In Microwave
Fireplace Y
Appliance Built-In Range, Dishwasher, Built-In Microwave
Laundry Main Floor
Exterior
Exterior Feature Deck(s), Porch(es)
Parking Features Inside Access, Garage Door Opener
Garage Spaces 5.0
Water Access N
Roof Type Shingle
Accessibility None
Porch Deck(s), Porch(es)
Attached Garage 2
Total Parking Spaces 5
Garage Y
Building
Lot Description Corner, Level, Sloping, Trees/Wooded, Front Yard, Rear Yard, SideYard(s)
Story 2
Foundation Brick/Mortar
Sewer On Site Septic
Water Well
Architectural Style Traditional
Level or Stories 2
Additional Building Above Grade
Structure Type 9'+ Ceilings
New Construction N
Schools
School District Downingtown Area
Others
Senior Community No
Tax ID 30-03 -0018
Ownership Fee Simple
Read Less Info
Want to know what your home might be worth? Contact us for a FREE valuation!

Our team is ready to help you sell your home for the highest possible price ASAP

Bought with Matthew W Fetick • Keller Williams Realty - Kennett Square
GET MORE INFORMATION




