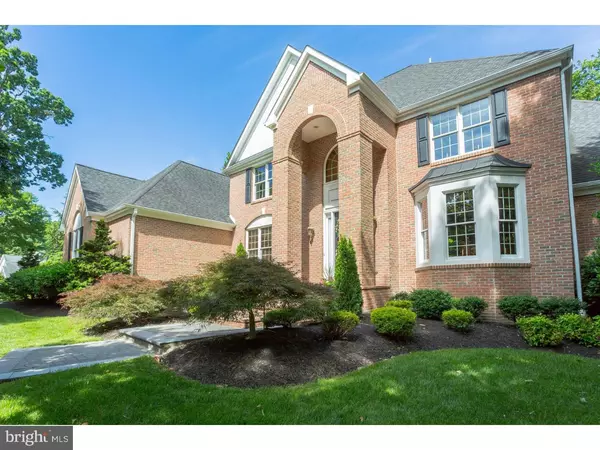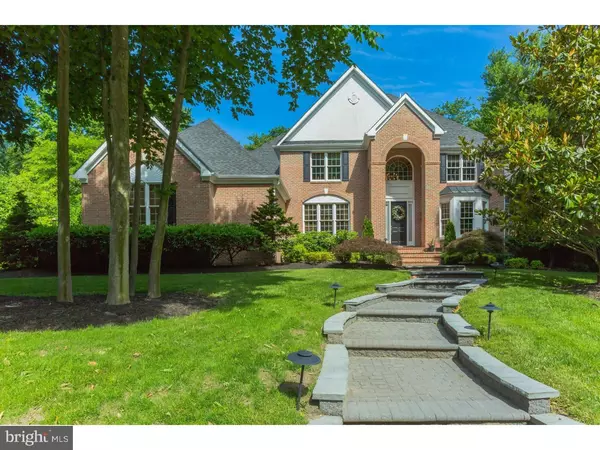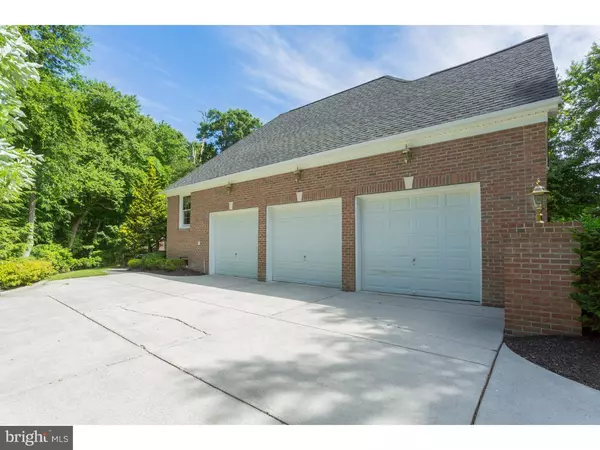For more information regarding the value of a property, please contact us for a free consultation.
Key Details
Sold Price $700,000
Property Type Single Family Home
Sub Type Detached
Listing Status Sold
Purchase Type For Sale
Square Footage 4,031 sqft
Price per Sqft $173
Subdivision Wellesley Hunt
MLS Listing ID 1002443180
Sold Date 01/27/17
Style Colonial
Bedrooms 4
Full Baths 3
Half Baths 1
HOA Y/N N
Abv Grd Liv Area 4,031
Originating Board TREND
Year Built 2003
Annual Tax Amount $17,178
Tax Year 2016
Lot Size 0.516 Acres
Acres 0.52
Lot Dimensions 0X0
Property Description
Wonderfully presented. An Exquisite Custom Built home on a cul de sac location in Wellesley Hunt. The full brick exterior and custom landscaped scenery offer a welcoming view from the curb. This estate-like home sits on a park like setting in an ideal location. The tree lined driveway leads to a 3-car side entrance garage. A high bricked Arch Portico sets the custom features you would expect in this custom gem. Be prepared to fall in love with all this property has to offer. Center hall foyer - this home boasts loads of character, warm woods, high ceilings, Wood trimmed Andersen Windows and doors throughout. It's clear the home is very well thought out and offers both old world charm and modern architecture. The Executive Study w/ built-in custom shelving, A formal Chandeliered Dining Room opens to the very special kitchen that has 42" upper cabinetry, a large island, and peninsula adjoins a cheerful breakfast room, cathedral ceiling and an abundance of natural light. A true family's delight. This one of a kind Great room is to be experienced. The views of the outdoors are breathtaking. With vaulted cathedral ceilings, a 2-story brick mantled Fireplace framed by dual palladium topped French doors which entrances to the lavish paver patio out back that sits atop naturally wooded, private back space - The sunroom off the Kitchen is a favorite and is the perfect spot to retreat after a long day or enjoy your morning wake-up. The larger of the 4 bedrooms is a Master Suite and a wonderful spa-like bath with Multi-jet shower, jacuzzi-style soaking tub, dual vanities. The floors are heated for year round comfort. The 2nd floor has 3 more nicely sized bedrooms, 2 additional baths on this floor. Spacious basement has much to offer too. Partially finished with a game room for extra family space. Provides so potential for additional finishing, high ceilings and has a walk up interior stairs to the oversized 3-car garage. The details in this home are impeccable and like new. Ready for your newest experience to begin in a very select community and highly acclaimed schools.
Location
State NJ
County Burlington
Area Mount Laurel Twp (20324)
Zoning RES
Rooms
Other Rooms Living Room, Dining Room, Primary Bedroom, Bedroom 2, Bedroom 3, Kitchen, Family Room, Bedroom 1, Laundry, Other, Attic
Basement Full
Interior
Interior Features Primary Bath(s), Kitchen - Island, Butlers Pantry, Ceiling Fan(s), Sprinkler System, Dining Area
Hot Water Natural Gas
Heating Gas, Forced Air, Zoned
Cooling Central A/C
Flooring Wood, Vinyl, Tile/Brick
Fireplaces Number 1
Fireplaces Type Brick
Equipment Cooktop, Oven - Double, Oven - Self Cleaning, Dishwasher, Disposal, Built-In Microwave
Fireplace Y
Appliance Cooktop, Oven - Double, Oven - Self Cleaning, Dishwasher, Disposal, Built-In Microwave
Heat Source Natural Gas
Laundry Main Floor
Exterior
Exterior Feature Patio(s)
Parking Features Inside Access
Garage Spaces 6.0
Utilities Available Cable TV
Water Access N
Accessibility None
Porch Patio(s)
Attached Garage 3
Total Parking Spaces 6
Garage Y
Building
Lot Description Cul-de-sac, Level, Front Yard, Rear Yard
Story 2
Foundation Concrete Perimeter
Sewer Public Sewer
Water Public
Architectural Style Colonial
Level or Stories 2
Additional Building Above Grade
Structure Type Cathedral Ceilings,9'+ Ceilings
New Construction N
Schools
High Schools Lenape
School District Lenape Regional High
Others
Senior Community No
Tax ID 24-00700 09-00018
Ownership Fee Simple
Security Features Security System
Read Less Info
Want to know what your home might be worth? Contact us for a FREE valuation!

Our team is ready to help you sell your home for the highest possible price ASAP

Bought with Lucy R Simone • BHHS Fox & Roach-Cherry Hill
GET MORE INFORMATION




