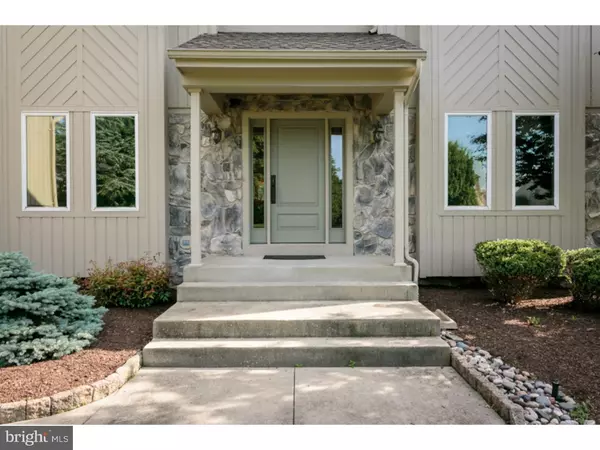For more information regarding the value of a property, please contact us for a free consultation.
Key Details
Sold Price $570,000
Property Type Single Family Home
Sub Type Detached
Listing Status Sold
Purchase Type For Sale
Square Footage 3,638 sqft
Price per Sqft $156
Subdivision Bridlewood
MLS Listing ID 1002441456
Sold Date 08/12/16
Style Colonial,Contemporary
Bedrooms 5
Full Baths 3
Half Baths 1
HOA Fees $45/ann
HOA Y/N Y
Abv Grd Liv Area 3,638
Originating Board TREND
Year Built 1993
Annual Tax Amount $14,414
Tax Year 2015
Lot Size 0.612 Acres
Acres 0.61
Property Description
Beautiful and updated executive home in the highly desirable development of Bridlewood exemplifies style both inside and out. Welcome to the Hamsphire II, an elegant 4 bedroom, 3 ? bath home. Enter into the two story foyer with grand turned staircase. The living room flows seamlessly into the dining room. The updated spacious kitchen boasts custom antique white cabinets with a mocha wash, travertine back splash, granite counters, built in refrigerator, 6 burner gas stove, under cabinet lighting and center island that easily seats three. The 2 story vaulted family has rear staircase, fireplace with floor to ceiling surround and opens out to the covered back porch and paver patio. A large laundry room, complete with custom cabinets and built in ice maker, and office/music room that boasts sound deadening insulation complete the first floor. Upstairs is the spacious master bedroom en suite featuring a walk in closet, slider closet, and updated master bath with whirl pool/massaging tub, stall shower and private commode. The second and third bedrooms share a hall bath that has been updated with newer vanity, tile surround and flooring. The fourth bedroom is a mini suite with its own private updated full bath. The fifth bedroom is currently being used as a home office. The finished basement with bilco doors provides a great room perfect for entertaining family and friends and home gym. Other amenities include newer roof (2012) dual zone heat and air, zoned irrigation system, professional landscaping, shed and so much more. Great location: close to excellent schools, restaurants, shopping, and all major highways. Make your appointment today to tour this stunning home!
Location
State NJ
County Burlington
Area Mount Laurel Twp (20324)
Zoning RES
Rooms
Other Rooms Living Room, Dining Room, Primary Bedroom, Bedroom 2, Bedroom 3, Kitchen, Family Room, Bedroom 1, Laundry, Other, Attic
Basement Full, Outside Entrance
Interior
Interior Features Primary Bath(s), Kitchen - Island, Ceiling Fan(s), Sprinkler System, Kitchen - Eat-In
Hot Water Natural Gas
Heating Gas, Forced Air, Zoned
Cooling Central A/C
Flooring Wood, Fully Carpeted, Tile/Brick
Fireplaces Number 1
Fireplaces Type Marble, Gas/Propane
Equipment Built-In Range, Oven - Self Cleaning, Dishwasher, Refrigerator, Disposal, Built-In Microwave
Fireplace Y
Appliance Built-In Range, Oven - Self Cleaning, Dishwasher, Refrigerator, Disposal, Built-In Microwave
Heat Source Natural Gas
Laundry Main Floor
Exterior
Exterior Feature Patio(s), Porch(es)
Parking Features Inside Access, Garage Door Opener
Garage Spaces 5.0
Utilities Available Cable TV
Water Access N
Roof Type Pitched,Shingle
Accessibility None
Porch Patio(s), Porch(es)
Attached Garage 2
Total Parking Spaces 5
Garage Y
Building
Lot Description Level
Story 2
Foundation Concrete Perimeter
Sewer Public Sewer
Water Public
Architectural Style Colonial, Contemporary
Level or Stories 2
Additional Building Above Grade
Structure Type Cathedral Ceilings
New Construction N
Schools
Elementary Schools Springville
Middle Schools Thomas E. Harrington
School District Mount Laurel Township Public Schools
Others
HOA Fee Include Common Area Maintenance
Senior Community No
Tax ID 24-00806 03-00017
Ownership Fee Simple
Acceptable Financing Conventional, VA, FHA 203(b)
Listing Terms Conventional, VA, FHA 203(b)
Financing Conventional,VA,FHA 203(b)
Read Less Info
Want to know what your home might be worth? Contact us for a FREE valuation!

Our team is ready to help you sell your home for the highest possible price ASAP

Bought with William F Muldoon Jr. • Long & Foster Real Estate, Inc.
GET MORE INFORMATION




