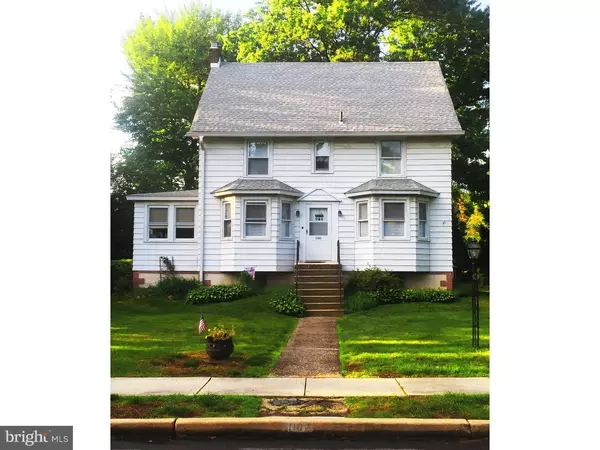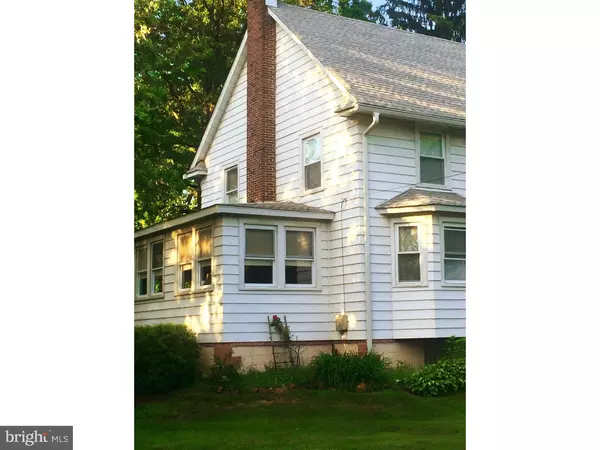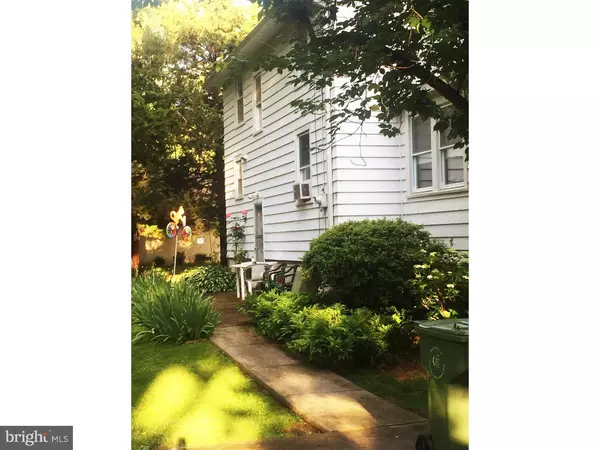For more information regarding the value of a property, please contact us for a free consultation.
Key Details
Sold Price $120,000
Property Type Single Family Home
Sub Type Detached
Listing Status Sold
Purchase Type For Sale
Square Footage 1,588 sqft
Price per Sqft $75
Subdivision Locustwood
MLS Listing ID 1002440254
Sold Date 12/27/16
Style Colonial
Bedrooms 4
Full Baths 1
HOA Y/N N
Abv Grd Liv Area 1,588
Originating Board TREND
Year Built 1942
Annual Tax Amount $6,591
Tax Year 2016
Lot Size 0.368 Acres
Acres 0.37
Lot Dimensions 107X150
Property Description
Price Reduced!!! Location, Location, Location!!! Come and see this well maintained four bedroom home situated on a nice corner lot in Cherry Hill. Close to major shopping centers and restaurants and major roadways! Enter into the large spacious living room with beautiful brick fireplace and off to the left the sun room is located. The formal dining room is to the right of the living room and the kitchen is beyond the dining room. Upstairs there is a nice center hall with four nice sized bedrooms and the entrance for the attic with pull down stairs (the attic has flooring and is large enough if you wanted to make another room up there!) There is a full sized basement with the washer and dryer and enough room for all your storage needs including a walk out door. The corner lot gives you plenty of space for gardening and relaxation. Roof is new and water heater is 2 yrs. Highly motivated seller! Easy to show! Bring offers! Make your appointment today! Do not let this one get away from you! Sapphire Grant Down Payment Assistance available to qualified buyer. This is an "AS IS" Sale. Seller will not be responsible for any repairs.
Location
State NJ
County Camden
Area Cherry Hill Twp (20409)
Zoning RES
Rooms
Other Rooms Living Room, Dining Room, Primary Bedroom, Bedroom 2, Bedroom 3, Kitchen, Bedroom 1, Other, Attic
Basement Full, Unfinished, Outside Entrance, Drainage System
Interior
Interior Features Ceiling Fan(s), Kitchen - Eat-In
Hot Water Electric
Heating Oil, Forced Air
Cooling Wall Unit
Flooring Wood
Fireplaces Number 1
Fireplaces Type Brick
Equipment Built-In Range, Dishwasher
Fireplace Y
Window Features Bay/Bow,Replacement
Appliance Built-In Range, Dishwasher
Heat Source Oil
Laundry Basement
Exterior
Utilities Available Cable TV
Water Access N
Roof Type Pitched
Accessibility None
Garage N
Building
Lot Description Corner, Front Yard, Rear Yard, SideYard(s)
Story 2
Foundation Concrete Perimeter, Brick/Mortar
Sewer Public Sewer
Water Public
Architectural Style Colonial
Level or Stories 2
Additional Building Above Grade
New Construction N
Schools
Elementary Schools Clara Barton
Middle Schools Carusi
High Schools Cherry Hill High - West
School District Cherry Hill Township Public Schools
Others
Senior Community No
Tax ID 09-00159 01-00025
Ownership Fee Simple
Acceptable Financing Conventional, VA, FHA 203(b)
Listing Terms Conventional, VA, FHA 203(b)
Financing Conventional,VA,FHA 203(b)
Read Less Info
Want to know what your home might be worth? Contact us for a FREE valuation!

Our team is ready to help you sell your home for the highest possible price ASAP

Bought with Teresa M McKenna • Pat McKenna Realtors
GET MORE INFORMATION




