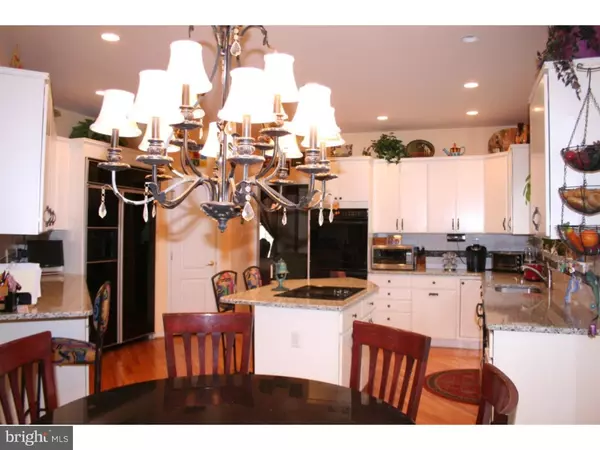For more information regarding the value of a property, please contact us for a free consultation.
Key Details
Sold Price $595,000
Property Type Single Family Home
Sub Type Detached
Listing Status Sold
Purchase Type For Sale
Square Footage 3,761 sqft
Price per Sqft $158
Subdivision Short Hills
MLS Listing ID 1002434078
Sold Date 08/19/16
Style Colonial,Traditional
Bedrooms 4
Full Baths 4
Half Baths 1
HOA Y/N N
Abv Grd Liv Area 3,761
Originating Board TREND
Year Built 1997
Annual Tax Amount $20,312
Tax Year 2015
Lot Size 0.356 Acres
Acres 0.36
Lot Dimensions 100X155
Property Description
SHORT HILLS 4 bedroom 4 1/2 bath home on cul-de-sac. Enter into the 2 story foyer & open floor plan with 9ft ceilings & 2 staircases. The architectural turret & columns in the Living room & Dining Room offer a beautiful area for entertaining. The Living room, dining room & kitchen have newly redone hard wood floors. Enjoy the newly renovated eat-in kitchen with granite countertops, stainless steel under mount sink, subway tile backsplash, double wall oven, 42" custom cabinets, GE Profile refrigerator, & sliding door out to EP Henry Patio. Relax and enjoy the expanded family room with one of a kind custom wall unit, palladium windows, built in surround sound, and wood fireplace with granite surround. The expanded office with custom wood floor to ceiling wall unit & 1/2 bath can be used as an in-law suite. Powder room has a pedestal sink & designer walls/ceiling with tile floor. A mudroom with custom storage is perfect for storing shoes, backpacks, cleaning supplies etc. French doors to office & fully finished basement with a full bathroom with corner stall shower & tile floor, exercise room also with french doors, art center and storage. Head upstairs to your private haven in the Master Suite with tray ceilings, ceiling fan, gas fireplace, & large sitting room. There are also 2 walk in closets, & a newly painted master bath with stall shower, double sinks, new faucets, heat lamps, & new toilet. Relax and unwind in the jacuzzi whirlpool tub. Head down the hall to the Expanded Princess Suite with full bathroom with bathtub and walk in closet. 3 Steps lead up to 2 additional bedrooms with new carpeting and their own newly painted Jack and Jill Bath with double sinks, bathtub with glass enclosure and new toilet. Upstairs large laundry room with washer, dryer, sink & built in storage. Whole house fan, 2 zoned HVAC (one heating unit new in 2016), water heater is a few years old, in ground sprinkler system, rain gauge, 2 car side heated garage with electric garage doors. Security System, Custom EP Henry patio with firepit perfect for those cold nights or for making S'mores! Private yard backs up to trees. Outside lighting includes flood lights, sensors, accent lights and solar lights. Ceiling fans in family room & master bedroom. Anderson energy efficient windows throughout. Cherry Hill East High School, Beck or Rosa Middle School & Woodcrest Elementary School. Easy commute to Philadelphia, AC & Jersey Shore. Owner is a licensed real estate agent
Location
State NJ
County Camden
Area Cherry Hill Twp (20409)
Zoning RES
Direction Northeast
Rooms
Other Rooms Living Room, Dining Room, Primary Bedroom, Bedroom 2, Bedroom 3, Kitchen, Family Room, Bedroom 1, Laundry, Other, Attic
Basement Full
Interior
Interior Features Primary Bath(s), Kitchen - Island, Butlers Pantry, Ceiling Fan(s), Attic/House Fan, WhirlPool/HotTub, Sprinkler System, Stall Shower, Kitchen - Eat-In
Hot Water Natural Gas
Heating Gas, Forced Air
Cooling Central A/C
Flooring Wood, Fully Carpeted, Tile/Brick
Fireplaces Number 2
Fireplaces Type Marble
Equipment Cooktop, Oven - Wall, Oven - Double, Oven - Self Cleaning, Dishwasher, Refrigerator, Disposal
Fireplace Y
Window Features Energy Efficient
Appliance Cooktop, Oven - Wall, Oven - Double, Oven - Self Cleaning, Dishwasher, Refrigerator, Disposal
Heat Source Natural Gas
Laundry Upper Floor
Exterior
Exterior Feature Patio(s)
Parking Features Inside Access, Garage Door Opener
Garage Spaces 5.0
Utilities Available Cable TV
Water Access N
Roof Type Pitched,Shingle
Accessibility None
Porch Patio(s)
Attached Garage 2
Total Parking Spaces 5
Garage Y
Building
Lot Description Cul-de-sac
Story 2
Foundation Concrete Perimeter
Sewer Public Sewer
Water Public
Architectural Style Colonial, Traditional
Level or Stories 2
Additional Building Above Grade
Structure Type Cathedral Ceilings,9'+ Ceilings,High
New Construction N
Schools
Elementary Schools Woodcrest
Middle Schools Beck
High Schools Cherry Hill High - East
School District Cherry Hill Township Public Schools
Others
Senior Community No
Tax ID 09-00521 09-00031
Ownership Fee Simple
Security Features Security System
Acceptable Financing Conventional, VA, FHA 203(b)
Listing Terms Conventional, VA, FHA 203(b)
Financing Conventional,VA,FHA 203(b)
Read Less Info
Want to know what your home might be worth? Contact us for a FREE valuation!

Our team is ready to help you sell your home for the highest possible price ASAP

Bought with James N Rembert • HomeSmart First Advantage Realty
GET MORE INFORMATION




