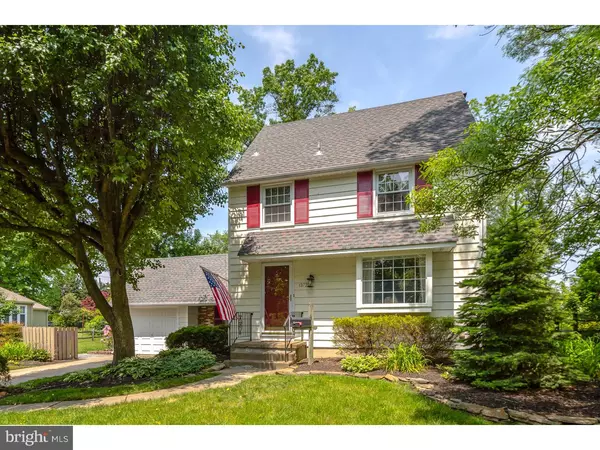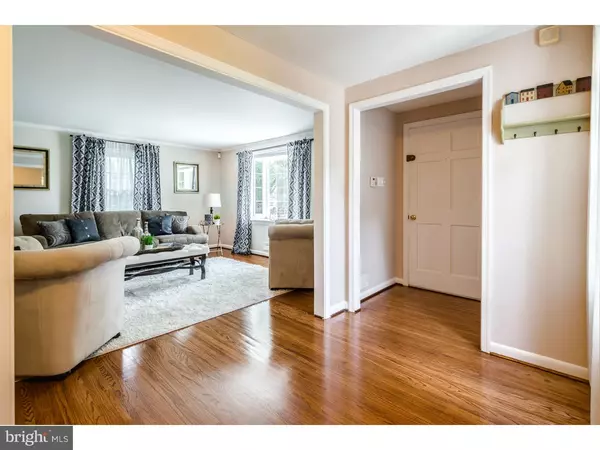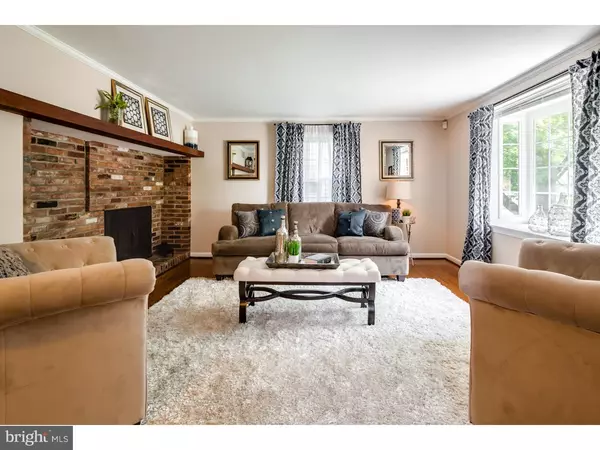For more information regarding the value of a property, please contact us for a free consultation.
Key Details
Sold Price $314,000
Property Type Single Family Home
Sub Type Detached
Listing Status Sold
Purchase Type For Sale
Square Footage 1,960 sqft
Price per Sqft $160
Subdivision Barclay
MLS Listing ID 1002434762
Sold Date 06/16/16
Style Colonial
Bedrooms 3
Full Baths 2
Half Baths 1
HOA Y/N N
Abv Grd Liv Area 1,960
Originating Board TREND
Year Built 1958
Annual Tax Amount $8,703
Tax Year 2015
Lot Size 0.450 Acres
Acres 0.45
Lot Dimensions 140X140
Property Description
Not often do these RARE "Betsy Ross" models hit the market ? there are only 5 in all of Barclay Farm? so now is the time to experience & buy one! This exciting home offers a fun floor plan, with 4 levels that maximize and use the 1960 sqft interior space both optimally and practically. Every room is redone in today's popular tones and come with big closets and fun storage nooks. An inviting living room with elements of Elfreth's Alley homes in Old City Philadelphia, is right off the foyer and features a wood-burning brick fireplace and a big front picture window. Refinished hardwood floors grace many of the main rooms and there is newer carpeting in all 3 bedrooms. Step down to the lower level which features a wonderful family room, large dining room, a sun filled kitchen & eating area, powder room and a laundry room. Two sliders, one in the family room & 2nd in the kitchen, both lead to a gorgeous lighted paver patio which spans almost the entire width of the home. You can easily fit multiple pieces of outdoor furniture and a table & chairs to enjoy the wonderful landscaping, summertime relaxation & dining al-fresco. The eat-in kitchen was beautifully redone with granite counters, newer appliances, white cabinetry and ceramic-tile flooring. The master suite is on its very own level with a nicely redone master bath. The upper floor offers 2 good sized bedrooms which share a full bath. Most of the big ticket items have already been addressed including a newer roof, water heater, windows, gutter guards & more. Don't wait to see this stylish home that is located close to both summer swim clubs, and convenient to everything Barclay has to offer!
Location
State NJ
County Camden
Area Cherry Hill Twp (20409)
Zoning RES
Direction Southeast
Rooms
Other Rooms Living Room, Dining Room, Primary Bedroom, Bedroom 2, Kitchen, Family Room, Bedroom 1, Attic
Interior
Interior Features Primary Bath(s), Skylight(s), Ceiling Fan(s), Stall Shower, Kitchen - Eat-In
Hot Water Natural Gas
Heating Gas, Forced Air
Cooling Central A/C
Flooring Wood, Fully Carpeted, Tile/Brick
Fireplaces Number 1
Fireplaces Type Brick
Equipment Built-In Range, Dishwasher, Built-In Microwave
Fireplace Y
Window Features Energy Efficient,Replacement
Appliance Built-In Range, Dishwasher, Built-In Microwave
Heat Source Natural Gas
Laundry Main Floor
Exterior
Exterior Feature Patio(s)
Parking Features Inside Access, Garage Door Opener
Garage Spaces 3.0
Utilities Available Cable TV
Water Access N
Roof Type Pitched
Accessibility None
Porch Patio(s)
Attached Garage 1
Total Parking Spaces 3
Garage Y
Building
Lot Description Level, Open, Front Yard, Rear Yard, SideYard(s)
Story 3+
Foundation Brick/Mortar
Sewer Public Sewer
Water Public
Architectural Style Colonial
Level or Stories 3+
Additional Building Above Grade
New Construction N
Schools
Elementary Schools A. Russell Knight
Middle Schools Carusi
High Schools Cherry Hill High - West
School District Cherry Hill Township Public Schools
Others
Senior Community No
Tax ID 09-00435 13-00009
Ownership Fee Simple
Read Less Info
Want to know what your home might be worth? Contact us for a FREE valuation!

Our team is ready to help you sell your home for the highest possible price ASAP

Bought with Kerin Ricci • Keller Williams Realty - Cherry Hill
GET MORE INFORMATION




