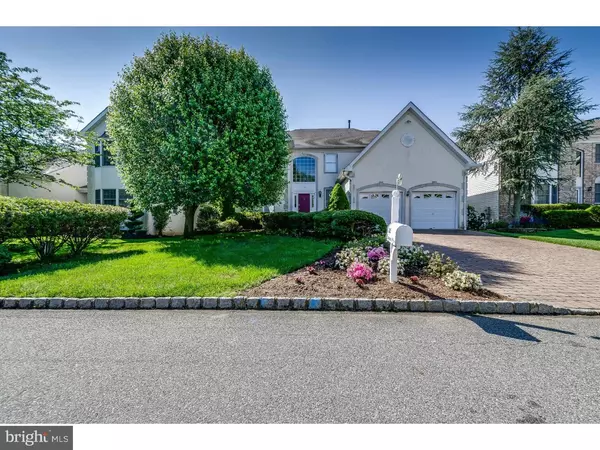For more information regarding the value of a property, please contact us for a free consultation.
Key Details
Sold Price $572,500
Property Type Single Family Home
Sub Type Detached
Listing Status Sold
Purchase Type For Sale
Square Footage 3,183 sqft
Price per Sqft $179
Subdivision Laurel Creek
MLS Listing ID 1002430988
Sold Date 08/31/16
Style Colonial,Contemporary
Bedrooms 3
Full Baths 2
Half Baths 1
HOA Y/N N
Abv Grd Liv Area 3,183
Originating Board TREND
Year Built 1998
Annual Tax Amount $13,389
Tax Year 2015
Property Description
Unbelievable price on this beautiful Oakmont model in desirable Laurel Creek Golf Course community. This 3 bedroom home can easily be converted to 4 bedrooms (minor change to large loft currently used as office)with massive closet. First floor features gleaming hardwood floors in 2 story foyer, kitchen, family room, 2 story great room and master bedroom suite. Gourmet kitchen has 42' cabinets, kitchen island, corian counters, newer microwave and newer Bosch dishwasher, under counter lighting, pantry, cozy family room off kitchen with vaulted ceiling. Spacious Great room features huge window array with 2 story ceiling, gas fireplace, French doors leading to brick paver patio with wooded view! Desirable first floor master suite with vaulted ceiling, two walk-in closets and large master bath with marble shower and flooring. Laundry room, access to 2 car garage (electric openers) and half bath complete this level. Second level features large loft (could be 4th bedroom) main bath plus 2 additional bedrooms. Numerous upgrades and amenities to include - 2 car garage, unfinished basement with workbench and shelving, brick paver driveway, steps, walkway and patio, gas line to grill, instant hot and filtered water in kitchen, two zone heat and central air, recessed lighting, new attic insulation, in-ground sprinkler system, lavish landscaping, custom "silhouette" blinds, attic fan, alarm system plus much more. Centrally located - close to major highways, shopping and fine dining and not to mention excellent Moorestown schools!
Location
State NJ
County Burlington
Area Moorestown Twp (20322)
Zoning RES
Rooms
Other Rooms Living Room, Dining Room, Primary Bedroom, Bedroom 2, Kitchen, Family Room, Bedroom 1, Laundry, Other, Attic
Basement Full, Unfinished
Interior
Interior Features Primary Bath(s), Kitchen - Island, Butlers Pantry, Attic/House Fan, Kitchen - Eat-In
Hot Water Natural Gas
Heating Gas, Forced Air
Cooling Central A/C
Flooring Wood, Fully Carpeted, Tile/Brick
Fireplaces Number 1
Fireplaces Type Gas/Propane
Equipment Cooktop, Oven - Wall, Oven - Self Cleaning, Dishwasher, Disposal
Fireplace Y
Appliance Cooktop, Oven - Wall, Oven - Self Cleaning, Dishwasher, Disposal
Heat Source Natural Gas
Laundry Main Floor
Exterior
Exterior Feature Patio(s)
Parking Features Inside Access, Garage Door Opener
Garage Spaces 4.0
Water Access N
Roof Type Pitched,Shingle
Accessibility None
Porch Patio(s)
Attached Garage 2
Total Parking Spaces 4
Garage Y
Building
Lot Description Level, Trees/Wooded, Front Yard, Rear Yard, SideYard(s)
Story 2
Foundation Concrete Perimeter
Sewer Public Sewer
Water Public
Architectural Style Colonial, Contemporary
Level or Stories 2
Additional Building Above Grade
Structure Type Cathedral Ceilings,9'+ Ceilings,High
New Construction N
Schools
High Schools Moorestown
School District Moorestown Township Public Schools
Others
Senior Community No
Tax ID 22-09302-00003
Ownership Fee Simple
Security Features Security System
Acceptable Financing Conventional
Listing Terms Conventional
Financing Conventional
Read Less Info
Want to know what your home might be worth? Contact us for a FREE valuation!

Our team is ready to help you sell your home for the highest possible price ASAP

Bought with Samuel N Lepore • Keller Williams Realty - Moorestown
GET MORE INFORMATION




