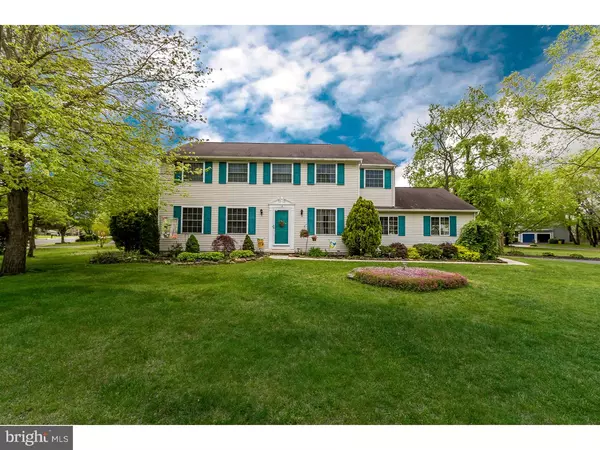For more information regarding the value of a property, please contact us for a free consultation.
Key Details
Sold Price $320,000
Property Type Single Family Home
Sub Type Detached
Listing Status Sold
Purchase Type For Sale
Square Footage 2,481 sqft
Price per Sqft $128
Subdivision Steeplechase
MLS Listing ID 1002431456
Sold Date 11/30/16
Style Colonial
Bedrooms 4
Full Baths 2
Half Baths 1
HOA Y/N N
Abv Grd Liv Area 2,481
Originating Board TREND
Year Built 1988
Annual Tax Amount $8,700
Tax Year 2016
Lot Size 0.669 Acres
Acres 0.67
Lot Dimensions 247X118
Property Description
Huge price reduction, excellent value for the square footage and acreage. Expanded Center Hall Colonial on quiet Cul-de-Sac location is loaded with tasteful updates throughout. Look down to find beautiful stone tile floors that lead you to the kitchen. In the Living room, find hardwood floors and picture frame molding. The dining room has hardwood floors and is currently used as a home office. Then there's the kitchen...a room even Martha could envy! Glazed maple cabinetry, granite counters and lengthy breakfast bar, plus stainless steel appliance package. There's a breakfast room full of natural light that overlooks the back yard. Just off the kitchen is the great room with wood-burning fireplace and built-in bookshelves. Make your way upstairs to the expanded Master Suite, well-appointed with walk-in closet and sublime bath including tiled stall shower and jetted tub. 3 more spacious bedrooms, each with double closet, plus a hall bath that also holds the laundry area, making wash day a breeze! The basement is partially finished, and also includes loads of storage space. The garage is oversized as well, easily fitting 2 vehicles plus room for tools, toys, bikes, etc. The backyard provides space for entertaining with a 2-tiered deck, plus stone patio, and is fully fenced, in case the household pooch wants their own space too. The sellers are offering a 1-year HSA home warranty at settlement too. Visit soon before it's too late...
Location
State NJ
County Burlington
Area Burlington Twp (20306)
Zoning R-12
Rooms
Other Rooms Living Room, Dining Room, Primary Bedroom, Bedroom 2, Bedroom 3, Kitchen, Family Room, Bedroom 1, Other, Attic
Basement Full
Interior
Interior Features Primary Bath(s), Butlers Pantry, Skylight(s), Ceiling Fan(s), Dining Area
Hot Water Electric
Heating Electric, Heat Pump - Electric BackUp, Forced Air, Programmable Thermostat
Cooling Central A/C
Flooring Wood, Tile/Brick
Fireplaces Number 1
Equipment Built-In Range, Dishwasher, Built-In Microwave
Fireplace Y
Appliance Built-In Range, Dishwasher, Built-In Microwave
Heat Source Electric
Laundry Upper Floor
Exterior
Exterior Feature Deck(s), Patio(s)
Parking Features Garage Door Opener
Garage Spaces 5.0
Fence Other
Utilities Available Cable TV
Water Access N
Roof Type Shingle
Accessibility None
Porch Deck(s), Patio(s)
Attached Garage 2
Total Parking Spaces 5
Garage Y
Building
Lot Description Cul-de-sac, Irregular, Level
Story 2
Foundation Concrete Perimeter
Sewer Public Sewer
Water Public
Architectural Style Colonial
Level or Stories 2
Additional Building Above Grade
New Construction N
Schools
High Schools Burlington Township
School District Burlington Township
Others
Senior Community No
Tax ID 06-00143 01-00002
Ownership Fee Simple
Acceptable Financing Conventional, VA, FHA 203(b), USDA
Listing Terms Conventional, VA, FHA 203(b), USDA
Financing Conventional,VA,FHA 203(b),USDA
Read Less Info
Want to know what your home might be worth? Contact us for a FREE valuation!

Our team is ready to help you sell your home for the highest possible price ASAP

Bought with Denise A Fattori • Smires & Associates
GET MORE INFORMATION




