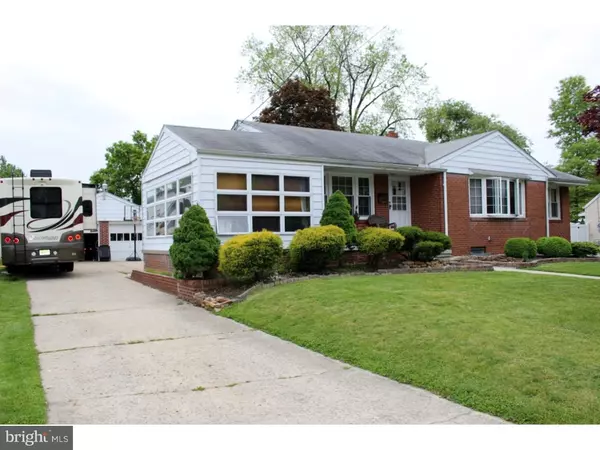For more information regarding the value of a property, please contact us for a free consultation.
Key Details
Sold Price $160,000
Property Type Single Family Home
Sub Type Detached
Listing Status Sold
Purchase Type For Sale
Square Footage 1,264 sqft
Price per Sqft $126
Subdivision None Available
MLS Listing ID 1002428760
Sold Date 10/21/16
Style Ranch/Rambler
Bedrooms 3
Full Baths 1
Half Baths 1
HOA Y/N N
Abv Grd Liv Area 1,264
Originating Board TREND
Year Built 1968
Annual Tax Amount $8,008
Tax Year 2016
Lot Size 8,850 Sqft
Acres 0.2
Lot Dimensions 75 X 118
Property Description
Just unpack into this bright and airy brick expanded Ranch Home, located in a great neighborhood. Home features 3 Bedrooms with 1 full Bath and a Half. An Open Floor Plan with generous Crown Molding, Wainscoting, and Hardwood Floors. An additional Room that can be used as a Sun Room, (currently used as a playroom) that offers loads of light. Nicely updated Kitchen with recessed lighting and plenty of cabinetry. A large walk-out Basement that will give you more than enough room for your storage needs. The Private Back Yard is a great space for entertaining especially with an EP Henry Paver Patio with lighting. There is also a Detached Two Car Garage. An extra long driveway provides extra space for guest parking. Newer items include, HVAC (5 years), Tankless hot Water Heater (5 years)
Location
State NJ
County Camden
Area Mt Ephraim Boro (20425)
Zoning RES
Rooms
Other Rooms Living Room, Dining Room, Primary Bedroom, Bedroom 2, Kitchen, Bedroom 1, Other, Attic
Basement Full, Outside Entrance
Interior
Interior Features Ceiling Fan(s), Kitchen - Eat-In
Hot Water Natural Gas
Heating Gas, Hot Water
Cooling Central A/C
Flooring Wood, Fully Carpeted, Vinyl
Equipment Dishwasher, Disposal, Built-In Microwave
Fireplace N
Appliance Dishwasher, Disposal, Built-In Microwave
Heat Source Natural Gas
Laundry Basement
Exterior
Exterior Feature Patio(s)
Garage Spaces 5.0
Utilities Available Cable TV
Water Access N
Roof Type Shingle
Accessibility None
Porch Patio(s)
Total Parking Spaces 5
Garage Y
Building
Lot Description Rear Yard
Story 1
Sewer Public Sewer
Water Public
Architectural Style Ranch/Rambler
Level or Stories 1
Additional Building Above Grade
New Construction N
Schools
High Schools Audubon Jr-Sr
School District Audubon Public Schools
Others
Senior Community No
Tax ID 25-00111-00014 02
Ownership Fee Simple
Special Listing Condition Short Sale
Read Less Info
Want to know what your home might be worth? Contact us for a FREE valuation!

Our team is ready to help you sell your home for the highest possible price ASAP

Bought with Hollie M Dodge • RE/MAX Preferred - Mullica Hill
GET MORE INFORMATION




