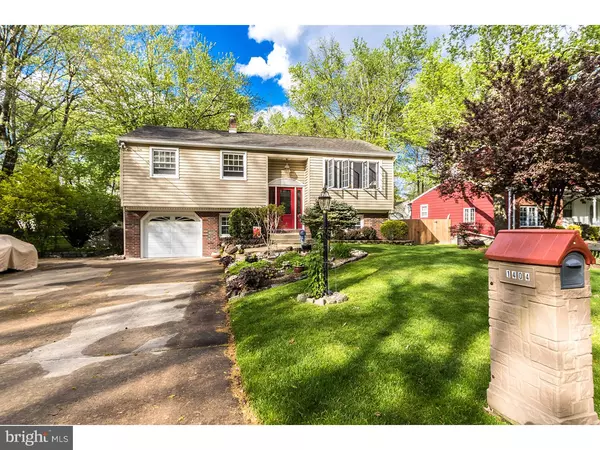For more information regarding the value of a property, please contact us for a free consultation.
Key Details
Sold Price $259,000
Property Type Single Family Home
Sub Type Detached
Listing Status Sold
Purchase Type For Sale
Square Footage 1,780 sqft
Price per Sqft $145
Subdivision Locustwood
MLS Listing ID 1002421590
Sold Date 05/31/16
Style Contemporary
Bedrooms 3
Full Baths 1
Half Baths 1
HOA Y/N N
Abv Grd Liv Area 1,780
Originating Board TREND
Year Built 1969
Annual Tax Amount $7,357
Tax Year 2015
Lot Size 0.294 Acres
Acres 0.29
Lot Dimensions 70X183
Property Description
Welcome to this wonderful home located in the heart of Cherry Hill! Situated in a quiet neighborhood that is still just moments away from all that this area has to offer. Close to schools, shopping, and most major highways and bridges. This house has been remodeled to provide a wonderful open floor plan throughout the kitchen, dining, and living room. Beautiful hardwood floors run the from the foyer throughout the entire main floor, which also includes 3 bedrooms and full bath. Master bedroom boasts sliding doors that open out to a private section of the enormous second story deck which spans the entire length of the house. The deck overlooks a large and beautifully landscaped back yard that has been loving planned and cared for. The lower level of this house includes a large family room that opens out to a covered patio which also looks out onto the backyard flower beds and gardens. There is also a nicely sized laundry room, a powder room, and "utility" room that could also be used as home office. For convenience and accessibility, with the feel of peaceful country living, this property is hard to beat! Book your appointment to see this home today!
Location
State NJ
County Camden
Area Cherry Hill Twp (20409)
Zoning RES
Rooms
Other Rooms Living Room, Dining Room, Primary Bedroom, Bedroom 2, Kitchen, Family Room, Bedroom 1, Laundry, Other
Interior
Interior Features Kitchen - Island, Breakfast Area
Hot Water Natural Gas
Heating Gas
Cooling Central A/C
Flooring Wood, Fully Carpeted
Fireplace N
Heat Source Natural Gas
Laundry Lower Floor
Exterior
Garage Spaces 3.0
Water Access N
Accessibility None
Attached Garage 1
Total Parking Spaces 3
Garage Y
Building
Story 2
Sewer Public Sewer
Water Public
Architectural Style Contemporary
Level or Stories 2
Additional Building Above Grade
New Construction N
Schools
Elementary Schools Clara Barton
Middle Schools Beck
High Schools Cherry Hill High - West
School District Cherry Hill Township Public Schools
Others
Senior Community No
Tax ID 09-00155 01-00010
Ownership Fee Simple
Read Less Info
Want to know what your home might be worth? Contact us for a FREE valuation!

Our team is ready to help you sell your home for the highest possible price ASAP

Bought with Gregory Kincaid • RE/MAX Of Cherry Hill
GET MORE INFORMATION




