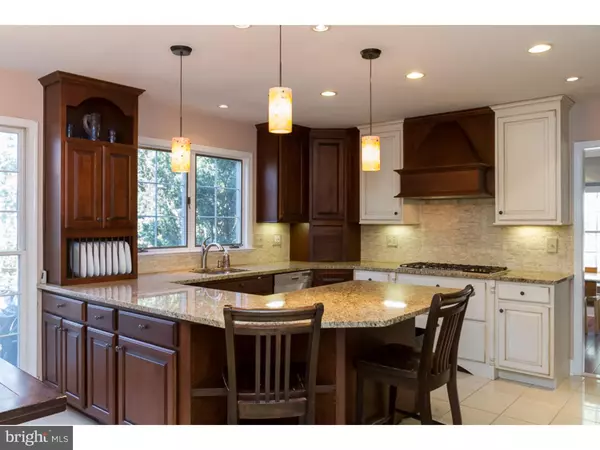For more information regarding the value of a property, please contact us for a free consultation.
Key Details
Sold Price $450,000
Property Type Single Family Home
Sub Type Detached
Listing Status Sold
Purchase Type For Sale
Square Footage 2,752 sqft
Price per Sqft $163
Subdivision Headwater Village
MLS Listing ID 1002415740
Sold Date 06/17/16
Style Colonial
Bedrooms 4
Full Baths 2
Half Baths 1
HOA Fees $6/ann
HOA Y/N Y
Abv Grd Liv Area 2,752
Originating Board TREND
Year Built 1981
Annual Tax Amount $11,560
Tax Year 2015
Lot Size 1.030 Acres
Acres 1.03
Lot Dimensions IRREG
Property Description
Beautiful 4 Bedroom 2 1/2 Bath Colonial in Headwater Village. Remodeled Gourmet Kitchen has Granite counter tops, Stainless steel appliances, recessed and pendent lighting, natural stone backsplash, breakfast bar seating and separate kitchen eat in seating area. Oversized Family room with wood burning brick fireplace and exposed beams has a great flow for entertaining. Dining room with built in bench for extra seating, crown moulding and fresh new paint color which accents space and wood floors. Formal Living Room with lots of windows for natural light. The Upstairs includes 4 Ample Size Bedrooms. The Master bedroom with its own private bath with free standing soaking tub and separate walk in shower. The newly remodeled hall bath has double sinks and private shower area. Finished basement with large screen TV included - Great Man Cave or for watching Sunday afternoon football games. Wood floors throughout most of house, Screened in porch and oversized deck, 2 car garage, one plus acre lot with fenced in back yard. Lovingly cared for and too much to put into words. Truly a MUST SEE !!!
Location
State NJ
County Burlington
Area Medford Twp (20320)
Zoning RES
Rooms
Other Rooms Living Room, Dining Room, Primary Bedroom, Bedroom 2, Bedroom 3, Kitchen, Family Room, Bedroom 1, Laundry, Other, Attic
Basement Partial, Fully Finished
Interior
Interior Features Primary Bath(s), Butlers Pantry, Ceiling Fan(s), Attic/House Fan, Stain/Lead Glass, Sprinkler System, Dining Area
Hot Water Natural Gas
Heating Gas, Forced Air
Cooling Central A/C
Flooring Wood, Tile/Brick
Fireplaces Number 1
Fireplaces Type Brick
Equipment Cooktop, Built-In Range, Oven - Wall, Oven - Double, Oven - Self Cleaning, Dishwasher
Fireplace Y
Appliance Cooktop, Built-In Range, Oven - Wall, Oven - Double, Oven - Self Cleaning, Dishwasher
Heat Source Natural Gas
Laundry Main Floor
Exterior
Exterior Feature Deck(s), Porch(es)
Garage Spaces 5.0
Fence Other
Utilities Available Cable TV
Amenities Available Tot Lots/Playground
Water Access N
Roof Type Shingle
Accessibility None
Porch Deck(s), Porch(es)
Attached Garage 2
Total Parking Spaces 5
Garage Y
Building
Lot Description Corner, Open, Trees/Wooded, Front Yard, Rear Yard, SideYard(s)
Story 2
Sewer On Site Septic
Water Well
Architectural Style Colonial
Level or Stories 2
Additional Building Above Grade
New Construction N
Schools
High Schools Shawnee
School District Lenape Regional High
Others
HOA Fee Include Common Area Maintenance
Senior Community No
Tax ID 20-05105-00060
Ownership Fee Simple
Acceptable Financing Conventional, VA
Listing Terms Conventional, VA
Financing Conventional,VA
Read Less Info
Want to know what your home might be worth? Contact us for a FREE valuation!

Our team is ready to help you sell your home for the highest possible price ASAP

Bought with Non Subscribing Member • Non Member Office
GET MORE INFORMATION




