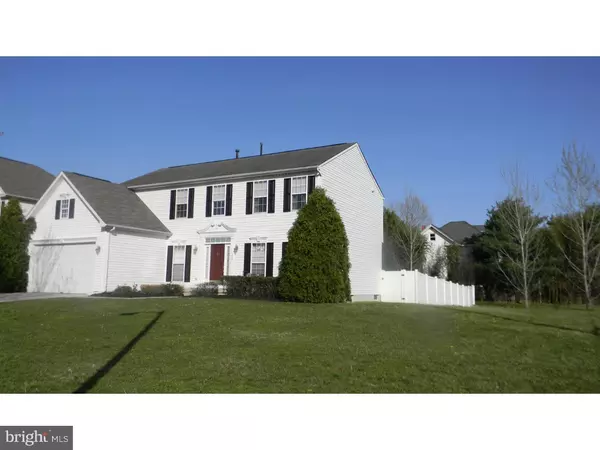For more information regarding the value of a property, please contact us for a free consultation.
Key Details
Sold Price $280,000
Property Type Single Family Home
Sub Type Detached
Listing Status Sold
Purchase Type For Sale
Square Footage 2,808 sqft
Price per Sqft $99
Subdivision Stoneridge Estates
MLS Listing ID 1002416404
Sold Date 07/07/16
Style Contemporary
Bedrooms 4
Full Baths 3
Half Baths 1
HOA Y/N N
Abv Grd Liv Area 2,808
Originating Board TREND
Year Built 2002
Annual Tax Amount $10,147
Tax Year 2015
Lot Size 0.372 Acres
Acres 0.37
Lot Dimensions 108X150
Property Description
First time on the market for this original owner Ryan built home. This property is only 15 years young and has been meticulously maintained. This Victoria model features an open floor plan with over 2800 square feet of living space and a full finished basement. Upon entering the home there is a grand two story foyer entry with a beautiful staircase. The main level offers a beautiful kitchen with center island, 42" cabinets, recessed lighting that opens up to a bright and cheery morning room for your dining pleasure. There is a family room for relaxing and entertaining, open floor plan off the kitchen as well as a formal living room and dining room. The upper level offers a double entry door master suite with master bath that offers a jetted corner Jacuzzi, double bowl vanity separate shower and water closet. There is an oversized walk in closet with plenty of shelving and space. There are three additional bedrooms with a full bath on the upper level. The full basement features additional finished recreational space, a full bath as well as plenty storage. The exterior is well maintained with a fenced in yard and a large rear patio. Plenty of indoor and outdoor space that has all the premium features and upgrades that one could want.
Location
State NJ
County Gloucester
Area Monroe Twp (20811)
Zoning SFR
Rooms
Other Rooms Living Room, Dining Room, Primary Bedroom, Bedroom 2, Bedroom 3, Kitchen, Family Room, Bedroom 1, Laundry, Other
Basement Full, Fully Finished
Interior
Interior Features Primary Bath(s), Kitchen - Island, Butlers Pantry, Ceiling Fan(s), WhirlPool/HotTub, Water Treat System, Kitchen - Eat-In
Hot Water Natural Gas
Heating Gas, Forced Air
Cooling Central A/C
Flooring Wood, Fully Carpeted, Tile/Brick
Equipment Built-In Range, Dishwasher, Refrigerator, Disposal, Energy Efficient Appliances, Built-In Microwave
Fireplace N
Appliance Built-In Range, Dishwasher, Refrigerator, Disposal, Energy Efficient Appliances, Built-In Microwave
Heat Source Natural Gas
Laundry Main Floor
Exterior
Exterior Feature Patio(s)
Garage Spaces 5.0
Fence Other
Utilities Available Cable TV
Water Access N
Roof Type Pitched,Shingle
Accessibility None
Porch Patio(s)
Attached Garage 2
Total Parking Spaces 5
Garage Y
Building
Lot Description Corner, Level, Front Yard, Rear Yard, SideYard(s)
Story 2
Sewer Public Sewer
Water Public
Architectural Style Contemporary
Level or Stories 2
Additional Building Above Grade
Structure Type Cathedral Ceilings,9'+ Ceilings
New Construction N
Others
Senior Community No
Tax ID 11-000290302-00001
Ownership Fee Simple
Acceptable Financing Conventional, VA, FHA 203(b)
Listing Terms Conventional, VA, FHA 203(b)
Financing Conventional,VA,FHA 203(b)
Read Less Info
Want to know what your home might be worth? Contact us for a FREE valuation!

Our team is ready to help you sell your home for the highest possible price ASAP

Bought with Janet M Passio • Weichert Realtors-Turnersville
GET MORE INFORMATION




