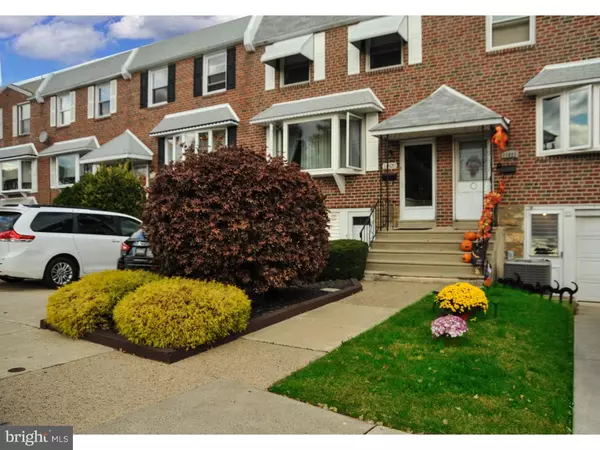For more information regarding the value of a property, please contact us for a free consultation.
Key Details
Sold Price $208,000
Property Type Townhouse
Sub Type Interior Row/Townhouse
Listing Status Sold
Purchase Type For Sale
Square Footage 1,380 sqft
Price per Sqft $150
Subdivision Walton Park
MLS Listing ID 1002417532
Sold Date 07/21/16
Style AirLite
Bedrooms 3
Full Baths 1
Half Baths 1
HOA Y/N N
Abv Grd Liv Area 1,380
Originating Board TREND
Year Built 1964
Annual Tax Amount $2,077
Tax Year 2016
Lot Size 2,002 Sqft
Acres 0.05
Lot Dimensions 20X100
Property Description
Better Care Makes Better Homes, wouldn't you agree? Come see what Mrs. Clean and Mr. Neat have done to their Walton Park home with a large addition in lower level for family room and new roof. The main level features a big living room with bay window, a powder room with stylish pedestal sink, a dynamite kitchen with breakfast bar, next to a dining room with sliders to deck. The second floor offers a large master bedroom with mirror sliding doors for a wall of closet space, an updated bathroom with a newer vanity, commode and tub & shower combination. Also on upper level are two nice size bedrooms with plenty of closet space. The lower level offers a built-out addition for the family room with access to fenced in rear yard with patio. Also on the lower level are a game room, office, laundry room and storage room. Did I mentioned home is neutrally painted throughout, crown molding, many lighted ceiling fans, and so much more. Home is convenient to major thoroughfares; Woodhaven Rd, Rt. 63, US #1, I-95 and Pennsylvania Turnpike. You Own Your Tomorrows? Reserve Your Future?. Visit Us Today!
Location
State PA
County Philadelphia
Area 19154 (19154)
Zoning RSA4
Rooms
Other Rooms Living Room, Dining Room, Primary Bedroom, Bedroom 2, Kitchen, Family Room, Bedroom 1, Laundry, Other
Basement Full
Interior
Interior Features Kitchen - Eat-In
Hot Water Natural Gas
Heating Gas, Forced Air
Cooling Central A/C
Flooring Wood, Fully Carpeted, Vinyl, Tile/Brick
Fireplace N
Heat Source Natural Gas
Laundry Lower Floor
Exterior
Exterior Feature Deck(s), Patio(s)
Accessibility None
Porch Deck(s), Patio(s)
Garage N
Building
Lot Description Level, Front Yard, Rear Yard
Story 2
Sewer Public Sewer
Water Public
Architectural Style AirLite
Level or Stories 2
Additional Building Above Grade
New Construction N
Schools
School District The School District Of Philadelphia
Others
Senior Community No
Tax ID 662005500
Ownership Fee Simple
Acceptable Financing Conventional, VA, FHA 203(b)
Listing Terms Conventional, VA, FHA 203(b)
Financing Conventional,VA,FHA 203(b)
Read Less Info
Want to know what your home might be worth? Contact us for a FREE valuation!

Our team is ready to help you sell your home for the highest possible price ASAP

Bought with John C Kidwell • Better Homes of American Heritage Federal Realty
GET MORE INFORMATION




