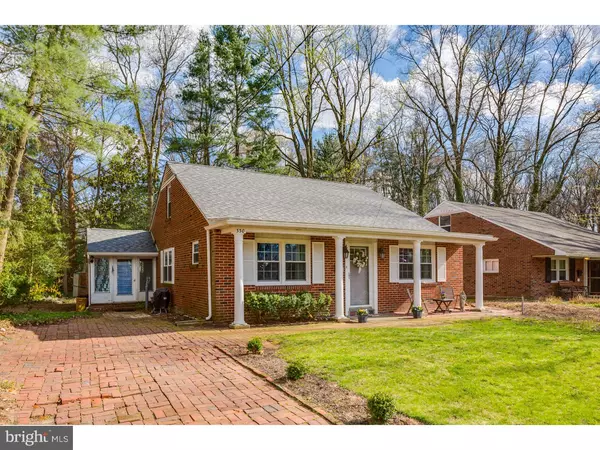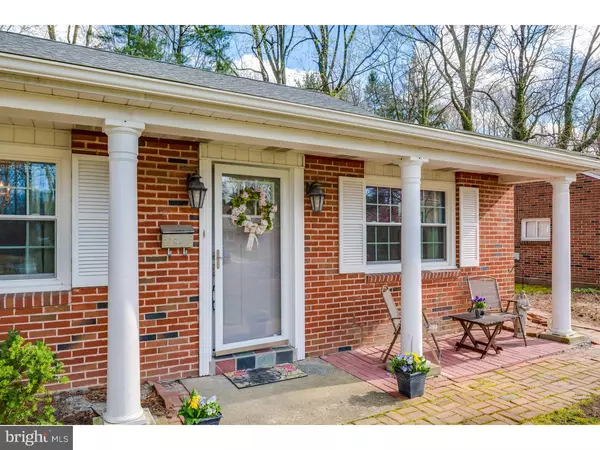For more information regarding the value of a property, please contact us for a free consultation.
Key Details
Sold Price $232,500
Property Type Single Family Home
Sub Type Detached
Listing Status Sold
Purchase Type For Sale
Square Footage 1,813 sqft
Price per Sqft $128
Subdivision Tavistock Hills
MLS Listing ID 1002411614
Sold Date 06/10/16
Style Cape Cod
Bedrooms 3
Full Baths 2
HOA Y/N N
Abv Grd Liv Area 1,813
Originating Board TREND
Year Built 1955
Annual Tax Amount $7,702
Tax Year 2015
Lot Size 7,080 Sqft
Acres 0.16
Lot Dimensions 60X118
Property Description
Welcome to the beauty and charm that has become the trade mark of Haddonfield. Located around the corner from the renowned Tavistock Country Club known for it's exceptional golf, dining and social events & is recognized as a premier private country club in the Delaware Valley. Just bring your clubs and move right in! Don't let the size fool you-this unassuming home is a showplace! Lovingly restored and updated in away that will make every HGTV enthusiast stand up and take notice! The owner spared no expense when it came to higher end updates, including but not limited to, new drywall and skim coating on all the walls, freshly painted in cool tones. BRAND NEW air conditioning and HVAC system, new Hot water Heater, upgraded electrical system, newer roof. This Cape is ideal for fist time buyers, as well as the homeowners looking to downsize. Bring your discriminating buyers- knowing this is one is a winner! Open concept, Hickory toned wood pergo floors, Relax with a good book in the living room by the faux fireplace with beautiful green,gray and blue glass tile trim, encased with white carved wooden framing and a white mantle. You'll love entertaining in this efficient kitchen with White cabinets, subway tiles and beautiful bull nosed counters. The kitchen opens into the dining room. This home is compete with 2 bedrooms downstairs and a possible 2 more upstairs. Walking through the hall way , you will come across the main full bathroom on the left, also updated with subway tiles,contemporary shower head, and new sink& fixtures. Towards the right leads you to the master bedroom. This is romantic oasis comes complete with a Warm tones /plush carpets, completed with a walk in closet. A sliding white Barn door leads to a brand new full bathroom with oversize shower, contemporary rain shower-head, and the floors are a beautiful tile made to look like scraped hard teak wood- just amazing- MUST SEE!!! The upstairs offers endless possibilities. Easily 2 more bedrooms, a library and office, a playroom, limited only by your imagination. Make your appointment today before it is too late!
Location
State NJ
County Camden
Area Barrington Boro (20403)
Zoning RESID
Rooms
Other Rooms Living Room, Dining Room, Primary Bedroom, Bedroom 2, Kitchen, Family Room, Bedroom 1, Laundry, Other
Interior
Interior Features Primary Bath(s), Ceiling Fan(s), Kitchen - Eat-In
Hot Water Natural Gas
Heating Gas, Forced Air, Energy Star Heating System
Cooling Central A/C
Fireplaces Number 1
Equipment Dishwasher, Disposal, Energy Efficient Appliances
Fireplace Y
Appliance Dishwasher, Disposal, Energy Efficient Appliances
Heat Source Natural Gas
Laundry Main Floor
Exterior
Exterior Feature Porch(es)
Water Access N
Roof Type Pitched
Accessibility None
Porch Porch(es)
Garage N
Building
Lot Description Front Yard, Rear Yard
Story 1.5
Foundation Concrete Perimeter
Sewer Public Sewer
Water Public
Architectural Style Cape Cod
Level or Stories 1.5
Additional Building Above Grade
New Construction N
Schools
High Schools Haddon Heights Jr Sr
School District Haddon Heights Schools
Others
Senior Community No
Tax ID 03-00127 03-00018 02
Ownership Fee Simple
Acceptable Financing Conventional, VA, FHA 203(b), USDA
Listing Terms Conventional, VA, FHA 203(b), USDA
Financing Conventional,VA,FHA 203(b),USDA
Read Less Info
Want to know what your home might be worth? Contact us for a FREE valuation!

Our team is ready to help you sell your home for the highest possible price ASAP

Bought with Rachel Romano • Garden State Properties Group - Medford
GET MORE INFORMATION




