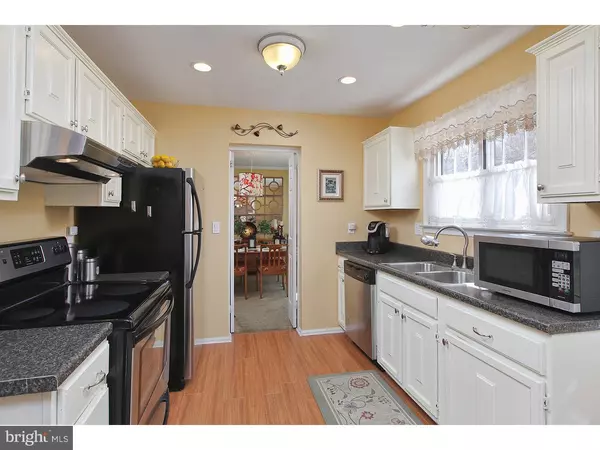For more information regarding the value of a property, please contact us for a free consultation.
Key Details
Sold Price $250,000
Property Type Single Family Home
Sub Type Detached
Listing Status Sold
Purchase Type For Sale
Square Footage 1,778 sqft
Price per Sqft $140
Subdivision Vineyards
MLS Listing ID 1002410988
Sold Date 05/31/16
Style Colonial
Bedrooms 3
Full Baths 2
Half Baths 1
HOA Fees $12/ann
HOA Y/N Y
Abv Grd Liv Area 1,778
Originating Board TREND
Year Built 1979
Annual Tax Amount $4,469
Tax Year 2015
Lot Size 0.273 Acres
Acres 0.27
Lot Dimensions 93X128
Property Description
Lovingly maintained colonial nestled on a beautiful private wooded lot in desirable Logan Twp. This beautiful home boasts an elegant formal living room with neutral carpet. Host your next holiday meal in the formal dining room graced with crown molding, chair molding and neutral carpet. Sliding glass doors lead to the beautiful wooded backyard. Enjoy your first cup of coffee every morning in the sundrenched kitchen. This fabulous kitchen offers plenty of cabinets and counter-space, stainless steel appliances and a spacious pantry. The cozy family room is spacious and comfortable. Open to this large room is perfect for family time and entertaining. Pour a glass of wine and curl up by the raised hearth brick fireplace on chilly nights. A pretty, remodeled half bath and large utility/laundry/work space complete the first floor. The master bedroom is spacious and is graced with a walk-in closet and a full private bath. The backyard is a lush wooded private paradise. At the end of a busy day relax on the patio and enjoy peace and quiet. Other upgrades include GAS HEAT, NEWER WINDOWS, NEWER 6 PANEL DOORS, newer baths, and more. Enjoy living in this wonderful home in a friendly neighborhood. Enjoy Great Schools and the LOWEST TAXES in South Jersey! This home is an easy commute to Philadelphia, Delaware, Delaware County, Cherry Hill.
Location
State NJ
County Gloucester
Area Logan Twp (20809)
Zoning RES
Rooms
Other Rooms Living Room, Dining Room, Primary Bedroom, Bedroom 2, Kitchen, Family Room, Bedroom 1, Attic
Interior
Interior Features Primary Bath(s), Butlers Pantry, Ceiling Fan(s), Stall Shower, Dining Area
Hot Water Natural Gas
Heating Gas, Forced Air
Cooling Central A/C
Flooring Wood, Fully Carpeted
Fireplaces Number 1
Fireplaces Type Brick
Equipment Built-In Range, Oven - Self Cleaning, Dishwasher, Disposal, Built-In Microwave
Fireplace Y
Window Features Replacement
Appliance Built-In Range, Oven - Self Cleaning, Dishwasher, Disposal, Built-In Microwave
Heat Source Natural Gas
Laundry Main Floor
Exterior
Exterior Feature Patio(s)
Garage Inside Access, Garage Door Opener
Garage Spaces 1.0
Water Access N
Roof Type Pitched,Shingle
Accessibility None
Porch Patio(s)
Attached Garage 1
Total Parking Spaces 1
Garage Y
Building
Lot Description Trees/Wooded
Story 2
Sewer Public Sewer
Water Public
Architectural Style Colonial
Level or Stories 2
Additional Building Above Grade
New Construction N
Schools
Middle Schools Kingsway Regional
High Schools Kingsway Regional
School District Kingsway Regional High
Others
HOA Fee Include Common Area Maintenance
Senior Community No
Tax ID 09-02601-00076
Ownership Fee Simple
Read Less Info
Want to know what your home might be worth? Contact us for a FREE valuation!

Our team is ready to help you sell your home for the highest possible price ASAP

Bought with Joanna Papadaniil • BHHS Fox & Roach-Mullica Hill South
GET MORE INFORMATION




