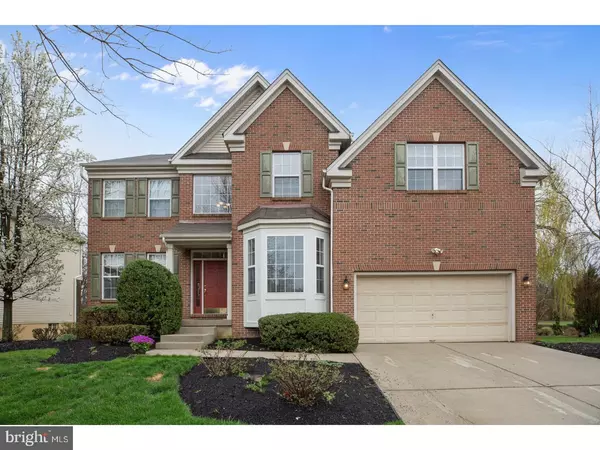For more information regarding the value of a property, please contact us for a free consultation.
Key Details
Sold Price $435,000
Property Type Single Family Home
Sub Type Detached
Listing Status Sold
Purchase Type For Sale
Square Footage 3,400 sqft
Price per Sqft $127
Subdivision Claridge Estates
MLS Listing ID 1000515162
Sold Date 07/31/18
Style Traditional
Bedrooms 4
Full Baths 2
Half Baths 1
HOA Fees $12/ann
HOA Y/N Y
Abv Grd Liv Area 3,400
Originating Board TREND
Year Built 2001
Annual Tax Amount $12,688
Tax Year 2017
Lot Size 9,220 Sqft
Acres 0.21
Lot Dimensions .
Property Description
Premier showings begin Saturday May 12th. Ready, Move in condition in Claridge Estates in Mt. Laurel.This stunning 4 bedroom, 2.5 bath home offers an incredible value for all the amenities offered. Elegantly designed, with over approx 3,400 sqft of living space. Two car entry garage, daylight finished basement with extra height ceiling, three finished living areas and loads of storage. First floor office, spacious two story family room with gas fireplace and rear stairs. Large and luxurious master suite with private sitting room, her's walk-in closet and his spacious own closet. Master bath features; double sink vanity, garden soaking tub and separate shower. Designer eat-in kitchen enhanced with 42' maple cabinets, granite countertops, walk-in pantry, center island and expanded breakfast room. Walk out from the kitchen to the oversized two-tier deck, enjoy the secluded backyard with views of deer, birds and private lake. From the front of the house you are greeted with a two story voyer, and gleaming hardwood floors that lead to the front staircase. The upstairs offers a split floor plan, with the master bedroom located on one side and three nice size bedrooms on the other. A second floor laundry room is conveniently located in the middle with an additional hallway closet. Located in secluded section of Mt Laurel off Walton Rd, yet super easy access to shopping, schools, and all major thoroughfares. Video Walk Thru available - https://goo.gl/8jPxgs
Location
State NJ
County Burlington
Area Mount Laurel Twp (20324)
Zoning RES
Rooms
Other Rooms Living Room, Dining Room, Primary Bedroom, Bedroom 2, Bedroom 3, Kitchen, Family Room, Bedroom 1, Laundry, Other, Attic
Basement Full, Fully Finished
Interior
Interior Features Primary Bath(s), Kitchen - Island, Butlers Pantry, Ceiling Fan(s), Sprinkler System, Breakfast Area
Hot Water Natural Gas
Heating Gas, Forced Air
Cooling Central A/C
Flooring Wood, Fully Carpeted, Tile/Brick
Fireplaces Number 1
Fireplaces Type Gas/Propane
Equipment Oven - Wall, Oven - Double, Oven - Self Cleaning, Dishwasher, Disposal, Built-In Microwave
Fireplace Y
Window Features Bay/Bow,Energy Efficient,Replacement
Appliance Oven - Wall, Oven - Double, Oven - Self Cleaning, Dishwasher, Disposal, Built-In Microwave
Heat Source Natural Gas
Laundry Upper Floor
Exterior
Exterior Feature Deck(s), Patio(s), Porch(es)
Parking Features Inside Access, Garage Door Opener, Oversized
Garage Spaces 2.0
Utilities Available Cable TV
Water Access N
View Water
Roof Type Pitched,Shingle
Accessibility None
Porch Deck(s), Patio(s), Porch(es)
Attached Garage 2
Total Parking Spaces 2
Garage Y
Building
Lot Description Trees/Wooded
Story 2
Foundation Concrete Perimeter
Sewer Public Sewer
Water Public
Architectural Style Traditional
Level or Stories 2
Additional Building Above Grade
Structure Type 9'+ Ceilings,High
New Construction N
Schools
Elementary Schools Hillside
Middle Schools Thomas E. Harrington
School District Mount Laurel Township Public Schools
Others
HOA Fee Include Common Area Maintenance
Senior Community No
Tax ID 24-00602 03-00013
Ownership Fee Simple
Security Features Security System
Acceptable Financing Conventional, VA, FHA 203(k), FHA 203(b)
Listing Terms Conventional, VA, FHA 203(k), FHA 203(b)
Financing Conventional,VA,FHA 203(k),FHA 203(b)
Read Less Info
Want to know what your home might be worth? Contact us for a FREE valuation!

Our team is ready to help you sell your home for the highest possible price ASAP

Bought with Raymond C Moorhouse • Keller Williams Realty - Moorestown
GET MORE INFORMATION




