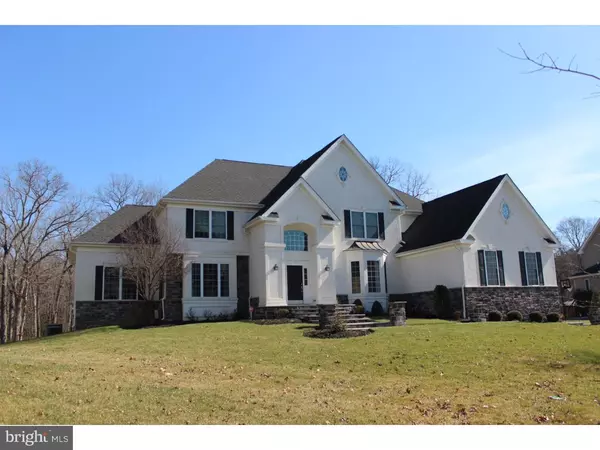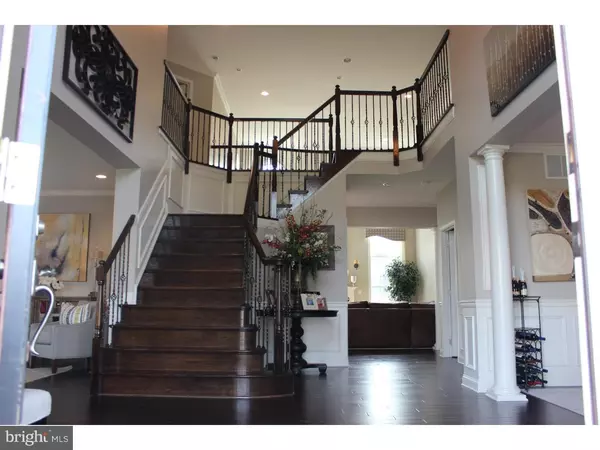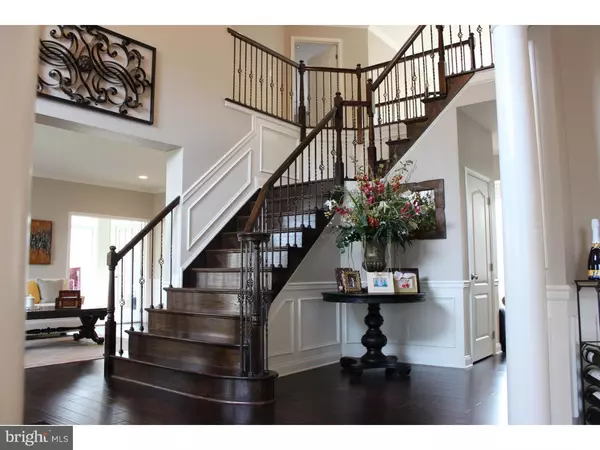For more information regarding the value of a property, please contact us for a free consultation.
Key Details
Sold Price $789,000
Property Type Single Family Home
Sub Type Detached
Listing Status Sold
Purchase Type For Sale
Square Footage 4,405 sqft
Price per Sqft $179
Subdivision Grande At Springvill
MLS Listing ID 1002399364
Sold Date 06/28/16
Style Colonial,Traditional
Bedrooms 4
Full Baths 4
Half Baths 1
HOA Fees $54/ann
HOA Y/N Y
Abv Grd Liv Area 4,405
Originating Board TREND
Year Built 2007
Annual Tax Amount $18,015
Tax Year 2015
Lot Size 0.746 Acres
Acres 0.75
Lot Dimensions .75
Property Description
Magnificent Estate Home on wooded 3/4 acre lot. The absolute best location in the development. Soon as you walk in the door you will be impressed. Two story foyer with Grande Oak staircase with wrought iron railing. Professionally designed Formal Living and Dining Room with custom millwork, decorative columns, upgraded windows and designer ceiling. Butlers pantry adjacent to Dining Room. French doors lead you to the sun drenched Estate Room located off of the Living Room. Two story Family room with fireplace, stacked windows and custom window treatments. Wonderful gourmet kitchen with stainless steel appliances, Double oven, granite countertops, large island, breakfast room and pantry. Also on the main level you will find a Study, Powder Room, Game/Playroom and access to deck. Upper level offers an expanded Master Suite with sitting area, fireplace and double closets. Owners bath with soaking tub, double sinks and glass surround shower doors. Also on this level you will find 3 additional bedrooms One En-Suite the other two adjoined by a Jack n Jill bath. Home offers a full finished walk out basement with daylight windows, Theater room, recreation area and full bath. Basement also offer large storage space. Features of the home are: Expanded floor plan, professional hardscaping, maintenance free Decking, motorized light fixture in foyer, Christmas lighting package, sprinkler system, Dual zone HVAC, custom window treatment, Walnut hardwood flooring.
Location
State NJ
County Burlington
Area Mount Laurel Twp (20324)
Zoning RES
Rooms
Other Rooms Living Room, Dining Room, Primary Bedroom, Bedroom 2, Bedroom 3, Kitchen, Family Room, Bedroom 1, In-Law/auPair/Suite, Other
Basement Full, Outside Entrance, Fully Finished
Interior
Interior Features Kitchen - Island, Butlers Pantry, Ceiling Fan(s), Sprinkler System, Kitchen - Eat-In
Hot Water Natural Gas
Heating Gas
Cooling Central A/C
Fireplaces Number 1
Equipment Oven - Wall, Oven - Double, Dishwasher, Disposal
Fireplace Y
Appliance Oven - Wall, Oven - Double, Dishwasher, Disposal
Heat Source Natural Gas
Laundry Upper Floor
Exterior
Garage Spaces 6.0
Utilities Available Cable TV
Water Access N
Accessibility None
Total Parking Spaces 6
Garage N
Building
Story 2
Sewer Public Sewer
Water Public
Architectural Style Colonial, Traditional
Level or Stories 2
Additional Building Above Grade
Structure Type 9'+ Ceilings
New Construction N
Schools
School District Mount Laurel Township Public Schools
Others
Senior Community No
Tax ID 24-00401 07-00020
Ownership Fee Simple
Security Features Security System
Read Less Info
Want to know what your home might be worth? Contact us for a FREE valuation!

Our team is ready to help you sell your home for the highest possible price ASAP

Bought with John R. Wuertz • BHHS Fox & Roach-Mt Laurel
GET MORE INFORMATION




