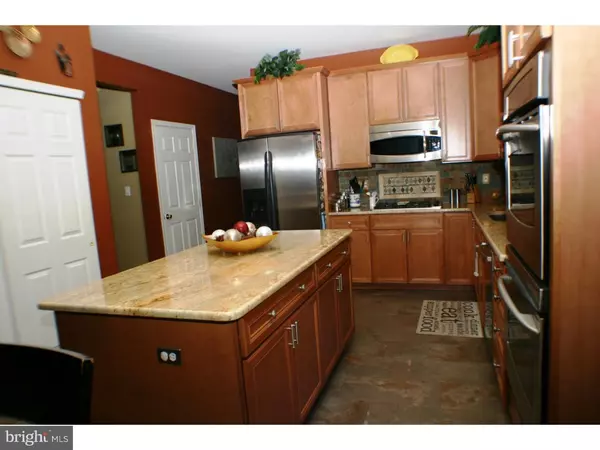For more information regarding the value of a property, please contact us for a free consultation.
Key Details
Sold Price $453,000
Property Type Single Family Home
Sub Type Detached
Listing Status Sold
Purchase Type For Sale
Square Footage 4,085 sqft
Price per Sqft $110
Subdivision Springville Estates
MLS Listing ID 1002381402
Sold Date 03/31/16
Style Colonial
Bedrooms 5
Full Baths 3
Half Baths 1
HOA Y/N N
Abv Grd Liv Area 2,785
Originating Board TREND
Year Built 2003
Annual Tax Amount $11,025
Tax Year 2015
Lot Size 0.460 Acres
Acres 0.46
Lot Dimensions 102X108
Property Description
Stunning home! Recently upgraded 5 bedroom 3.5 bath home looking as good as new construction. Exquisite center hall foyer with palladium window fills the house with natural light and has new tile floor that flows into the kitchen. Kitchen boasts new granite counters and tile back splash, upgraded 42 inch maple cabinets, with pull out shelving, pantry, custom over sized center island, stainless steel appliances to include double sinks, double oven, and separate breakfast nook. Formal living and dining rooms with new Pacific Walnut hardwood floors. Dining room with crown molding & wainscoting. Custom painted walls, private 1st floor study with new hardwood. A great flowing floor plan ideal for entertaining. Expansive Master suite with crown molding, Extra large walk in closet (20'x18'), recently updated luxury Master bath with newly tiled shower and floor, new double sink, new fixtures and new tile surrounding the sumptuous jetted tub, 3 other generous sized beds all with ample closet space and a well appointed main bath. Fabulous finished lower level with huge entertainment room, laminate wood flooring, extra height ceiling, wired for surround sound, recessed lighting, 5th bedroom, exercise room (or 6th bedroom as it has a closet!), full bath with tile floor, entertainment area, & plenty of storage. A perfect retreat from start to finish! Private rear yard with vinyl fence, shed, 2 expansive 2 tiered Trex deck for outdoor entertaining, gas line for grill, sprinkler system in front & backyards . Additional amenities include 9' ceilings, updated lighting, Anderson windows with custom blinds, security system and is Close to major highways, shopping & excellent schools!
Location
State NJ
County Burlington
Area Mount Laurel Twp (20324)
Zoning RES
Rooms
Other Rooms Living Room, Dining Room, Primary Bedroom, Bedroom 2, Bedroom 3, Kitchen, Family Room, Bedroom 1, Laundry, Other, Attic
Basement Full, Fully Finished
Interior
Interior Features Primary Bath(s), Kitchen - Island, Butlers Pantry, Ceiling Fan(s), Stall Shower, Kitchen - Eat-In
Hot Water Natural Gas
Heating Gas
Cooling Central A/C
Flooring Wood, Fully Carpeted
Fireplaces Number 1
Fireplaces Type Gas/Propane
Equipment Oven - Wall, Oven - Double, Dishwasher, Disposal
Fireplace Y
Window Features Energy Efficient
Appliance Oven - Wall, Oven - Double, Dishwasher, Disposal
Heat Source Natural Gas
Laundry Main Floor
Exterior
Exterior Feature Deck(s)
Parking Features Inside Access, Garage Door Opener
Garage Spaces 5.0
Fence Other
Utilities Available Cable TV
Water Access N
Roof Type Pitched,Shingle
Accessibility None
Porch Deck(s)
Attached Garage 2
Total Parking Spaces 5
Garage Y
Building
Lot Description Level, Rear Yard
Story 2
Foundation Concrete Perimeter
Sewer Public Sewer
Water Public
Architectural Style Colonial
Level or Stories 2
Additional Building Above Grade, Below Grade
Structure Type Cathedral Ceilings,9'+ Ceilings
New Construction N
Schools
Elementary Schools Springville
Middle Schools Mount Laurel Hartford School
School District Mount Laurel Township Public Schools
Others
Senior Community No
Tax ID 24-00803 07-00021 02
Ownership Fee Simple
Acceptable Financing Conventional, VA
Listing Terms Conventional, VA
Financing Conventional,VA
Read Less Info
Want to know what your home might be worth? Contact us for a FREE valuation!

Our team is ready to help you sell your home for the highest possible price ASAP

Bought with Marybeth Oates • Coldwell Banker Realty
GET MORE INFORMATION




