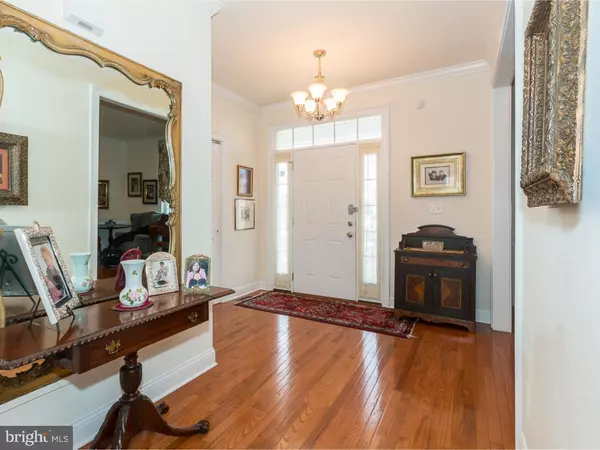For more information regarding the value of a property, please contact us for a free consultation.
Key Details
Sold Price $403,000
Property Type Single Family Home
Sub Type Detached
Listing Status Sold
Purchase Type For Sale
Square Footage 2,448 sqft
Price per Sqft $164
Subdivision Bustleton
MLS Listing ID 1002376972
Sold Date 05/26/16
Style Colonial
Bedrooms 4
Full Baths 2
Half Baths 1
HOA Y/N N
Abv Grd Liv Area 2,448
Originating Board TREND
Year Built 2008
Annual Tax Amount $1,942
Tax Year 2016
Lot Size 8,966 Sqft
Acres 0.21
Lot Dimensions 60X170
Property Description
Suburban Living in Philadelphia! This gorgeous, 7 years-young Bustleton single welcomes you with 9 foot ceilings, crown molding and hardwood floors throughout. The beautiful custom kitchen features a two-tone design complete with granite counters, stainless steel appliances, dual sinks, peninsula island and so much more. This chef's dream opens to a spacious living room bathed in natural light pouring through energy efficient windows, with plenty of recessed lighting, access to the back yard and new deck as well as an intimate, adjoining dining area. The downstairs comes complete with a formal dining space with wainscoting and chair rail as well as an updated powder room. Upstairs, the master offers crown moldings, a tray ceiling, dual walk-in closets and adjoining en suite with dual vanity, tiled shower and jetted tub. Ample closet space awaits you in the three additional bedrooms, the additional hall bath also boasts a tiled shower and tub and dual vanity, and the convenience of the upstairs laundry room speaks for itself. Two heating zones ensure comfort throughout the home, and the full basement is just waiting to be finished to add an additional 1,300 square feet of living space. Best of all, three years remain on the original tax abatement!
Location
State PA
County Philadelphia
Area 19115 (19115)
Zoning RSD3
Rooms
Other Rooms Living Room, Dining Room, Primary Bedroom, Bedroom 2, Bedroom 3, Kitchen, Family Room, Bedroom 1, Other
Basement Full, Unfinished, Outside Entrance, Drainage System
Interior
Interior Features Primary Bath(s), Kitchen - Island, Butlers Pantry, Kitchen - Eat-In
Hot Water Natural Gas
Heating Gas, Forced Air
Cooling Central A/C
Flooring Wood, Tile/Brick
Fireplaces Number 1
Fireplaces Type Gas/Propane
Equipment Built-In Range, Oven - Self Cleaning, Dishwasher, Refrigerator, Disposal, Energy Efficient Appliances, Built-In Microwave
Fireplace Y
Window Features Energy Efficient
Appliance Built-In Range, Oven - Self Cleaning, Dishwasher, Refrigerator, Disposal, Energy Efficient Appliances, Built-In Microwave
Heat Source Natural Gas
Laundry Upper Floor
Exterior
Exterior Feature Deck(s)
Garage Spaces 5.0
Utilities Available Cable TV
Water Access N
Roof Type Pitched,Shingle
Accessibility None
Porch Deck(s)
Total Parking Spaces 5
Garage Y
Building
Story 2
Foundation Concrete Perimeter
Sewer Public Sewer
Water Public
Architectural Style Colonial
Level or Stories 2
Additional Building Above Grade
Structure Type 9'+ Ceilings
New Construction N
Schools
High Schools George Washington
School District The School District Of Philadelphia
Others
Senior Community No
Tax ID 581255620
Ownership Fee Simple
Acceptable Financing Conventional, VA, FHA 203(b)
Listing Terms Conventional, VA, FHA 203(b)
Financing Conventional,VA,FHA 203(b)
Read Less Info
Want to know what your home might be worth? Contact us for a FREE valuation!

Our team is ready to help you sell your home for the highest possible price ASAP

Bought with Irina Lovi • Re/Max One Realty
GET MORE INFORMATION




