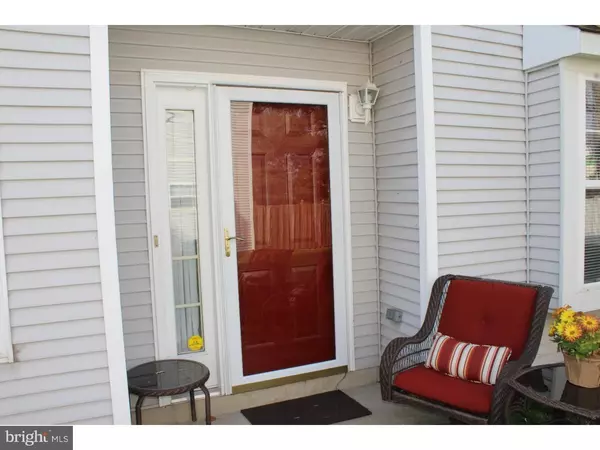For more information regarding the value of a property, please contact us for a free consultation.
Key Details
Sold Price $219,500
Property Type Townhouse
Sub Type End of Row/Townhouse
Listing Status Sold
Purchase Type For Sale
Square Footage 1,794 sqft
Price per Sqft $122
Subdivision Birch Hollow
MLS Listing ID 1002372494
Sold Date 09/20/16
Style Contemporary
Bedrooms 3
Full Baths 1
Half Baths 1
HOA Fees $200/mo
HOA Y/N N
Abv Grd Liv Area 1,794
Originating Board TREND
Year Built 1994
Annual Tax Amount $5,300
Tax Year 2015
Lot Dimensions 0X0
Property Description
"Spectacular" is the word for this Abington Model Townhome in the well sought out Birch Hollow development. Enter through this center foyer home that leads to the formal livingroom that offer a gas-fired fireplace and vaulted ceiling. Also on main level you will find the dining room, kitchen, den and half bath. Rooms are very tastefully painted. Kitchen is updated with Pergo flooring and Silestone counters and offers a huge pantry. Rear yard is fenced in for privacy with patio and built-in lighting on deck. Front garage door installed a few years back complete with garage door opener. On the 2nd floor, you will find three bedrooms with newer carpeting and fully remodeled master bathroom with Silestone counter tops, porcelain flooring, coordinating Kohler cast iron tub, sink toilet and fixtures. Enjoy soaking while watching your flat screen LCD TV. Master bedroom comes complete with a California type walk in closet. Finishing off the 2nd floor is your washer and dryer room. Owner left no stone unturned in the modeling of this beautiful home not to mention it is smoke and pet free. Convenient to all major arteries and shopping. Make your appointment today. You will be glad you did. Update: New roof as of April 2016
Location
State NJ
County Burlington
Area Florence Twp (20315)
Zoning RES
Rooms
Other Rooms Living Room, Dining Room, Primary Bedroom, Bedroom 2, Kitchen, Family Room, Bedroom 1, Laundry
Interior
Interior Features Butlers Pantry, Ceiling Fan(s), Kitchen - Eat-In
Hot Water Natural Gas
Heating Gas, Hot Water
Cooling Central A/C
Flooring Fully Carpeted
Fireplaces Number 1
Fireplaces Type Marble, Gas/Propane
Equipment Disposal
Fireplace Y
Window Features Bay/Bow
Appliance Disposal
Heat Source Natural Gas
Laundry Upper Floor
Exterior
Exterior Feature Deck(s), Patio(s)
Parking Features Inside Access, Garage Door Opener
Garage Spaces 2.0
Fence Other
Utilities Available Cable TV
Amenities Available Swimming Pool, Tennis Courts, Club House, Tot Lots/Playground
Water Access N
Roof Type Pitched,Shingle
Accessibility None
Porch Deck(s), Patio(s)
Total Parking Spaces 2
Garage N
Building
Lot Description Front Yard, Rear Yard, SideYard(s)
Story 2
Sewer Public Sewer
Water Public
Architectural Style Contemporary
Level or Stories 2
Additional Building Above Grade
Structure Type Cathedral Ceilings,9'+ Ceilings
New Construction N
Schools
High Schools Florence Township Memorial
School District Florence Township Public Schools
Others
HOA Fee Include Pool(s),Common Area Maintenance,Ext Bldg Maint,Lawn Maintenance,Snow Removal,Trash
Senior Community No
Tax ID 15-00163 03-00005 078-C0224
Ownership Fee Simple
Security Features Security System
Read Less Info
Want to know what your home might be worth? Contact us for a FREE valuation!

Our team is ready to help you sell your home for the highest possible price ASAP

Bought with Robert M Miller • Weidel Realtors-Bordentown
GET MORE INFORMATION




