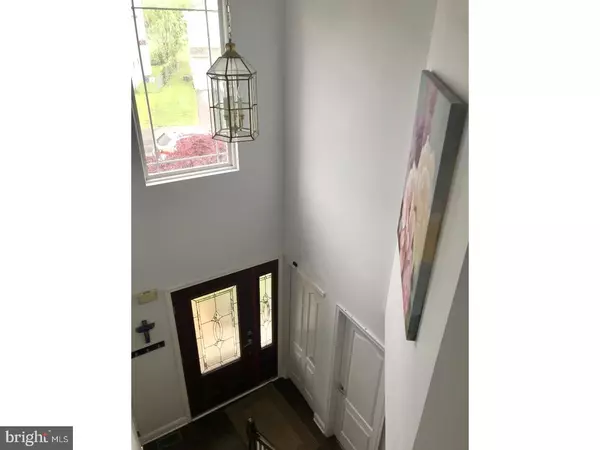For more information regarding the value of a property, please contact us for a free consultation.
Key Details
Sold Price $395,000
Property Type Single Family Home
Sub Type Detached
Listing Status Sold
Purchase Type For Sale
Square Footage 2,040 sqft
Price per Sqft $193
Subdivision Bustleton
MLS Listing ID 1000432060
Sold Date 08/28/18
Style Colonial,Straight Thru
Bedrooms 4
Full Baths 2
Half Baths 1
HOA Y/N N
Abv Grd Liv Area 2,040
Originating Board TREND
Year Built 2002
Annual Tax Amount $4,409
Tax Year 2018
Lot Size 6,450 Sqft
Acres 0.15
Lot Dimensions 39X118
Property Description
OWNERS DOWNSIZING, Situated on a quite street, you will find this 16 year new 4 Bedroom, 2 and 1/2 Baths, home. The beautiful front door, has a welcome leaded glass window. there is a full Glass storm door, so that the beauty of the front door shines through. There are newer hardwood floors in formal living and dinning room Tile floor, granite countertops and a large breakfast Bar in the Kitchen. The family room as a gas fireplace and new carpets. A door leads to large Deck, that as steps leading to a large back yard. Upstairs, you will find a master Bedroom with a jetted tub, double sink, shower and linen closet The walk in closet is big! There are 3 more bedrooms with a hall bath and linen closet. A completely finish Basement has a private laundry room and large family room with sliding door to the outside. There you will find a large in ground pool with a brand new liner. The pool is surrounded by its own fencing with locking gate. You will find shed in the back of the yard. The house as a new 6 foot fence around the entire back. Privacy in the middle of the City. Newer air condition and hot water heater. Bosch dishwasher and gas range. Ceiling fans throughout. There is a new insulated garage door with opener.
Location
State PA
County Philadelphia
Area 19115 (19115)
Zoning RSA2
Rooms
Other Rooms Living Room, Dining Room, Primary Bedroom, Bedroom 2, Bedroom 3, Kitchen, Family Room, Bedroom 1
Basement Full, Fully Finished
Interior
Interior Features Ceiling Fan(s), Wet/Dry Bar, Kitchen - Eat-In
Hot Water Natural Gas
Heating Gas, Forced Air
Cooling Central A/C
Flooring Wood, Vinyl
Fireplaces Number 1
Fireplaces Type Gas/Propane
Fireplace Y
Window Features Replacement
Heat Source Natural Gas
Laundry Lower Floor, Basement
Exterior
Garage Spaces 2.0
Pool In Ground
Utilities Available Cable TV
Water Access N
Roof Type Pitched,Shingle
Accessibility None
Attached Garage 1
Total Parking Spaces 2
Garage Y
Building
Lot Description Front Yard, Rear Yard, SideYard(s)
Story 2
Foundation Concrete Perimeter
Sewer Public Sewer
Water Public
Architectural Style Colonial, Straight Thru
Level or Stories 2
Additional Building Above Grade
Structure Type Cathedral Ceilings,High
New Construction N
Schools
School District The School District Of Philadelphia
Others
Senior Community No
Tax ID 562445205
Ownership Fee Simple
Acceptable Financing Conventional, VA, FHA 203(b)
Listing Terms Conventional, VA, FHA 203(b)
Financing Conventional,VA,FHA 203(b)
Read Less Info
Want to know what your home might be worth? Contact us for a FREE valuation!

Our team is ready to help you sell your home for the highest possible price ASAP

Bought with Xing Lin • A Plus Realtors LLC
GET MORE INFORMATION




