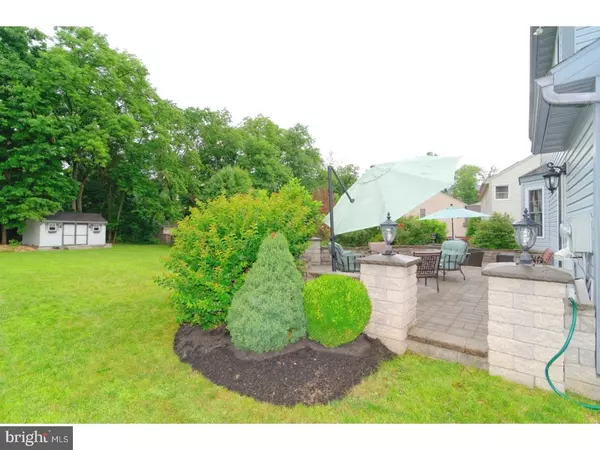For more information regarding the value of a property, please contact us for a free consultation.
Key Details
Sold Price $279,900
Property Type Single Family Home
Sub Type Detached
Listing Status Sold
Purchase Type For Sale
Subdivision Cherry Tree Farms
MLS Listing ID 1001956062
Sold Date 08/31/18
Style Colonial
Bedrooms 3
Full Baths 2
Half Baths 1
HOA Y/N N
Originating Board TREND
Year Built 2001
Annual Tax Amount $6,726
Tax Year 2018
Lot Size 0.324 Acres
Acres 0.32
Lot Dimensions 78
Property Description
Dont miss out on this 17 year young Colonial on Cul-De-Sac street in desirable Cherry Tree Farms. This home has so many options on how to lay out, it is a three bedroom with possible 4th bedroom in a breathtaking finished basement which is currently being used as an office. First floor features a living room or if you want it can be a dining area on the right as you enter, which flows into a Gourmet Kitchen/Eating area with Cherry Cabinets, ceramic tile floor and entry to family room with gas fireplace and sliding doors to incredible hardscaped patio for those summer barbecues. Extra large rear yard also adds to this great play area for adults friends and family! You will be surprised with the incredible finished basement with a custom wet bar, featuring Granite Counter Tops, wine cooler and just sets the mood for this area of the home. French doors lead you into a nice sized area currently used as an office but could be a fourth bedroom very simply, also a separate laundry room and a great workshop in this area. The Second Floor features three bedrooms with a extra large master suite, large walk in closet, full bath complete with Jacuzzi Tub and also separate shower. Two other bedrooms and a full bath with double sink. Heater is approx 1.5 years old, insta hot hot water, newer carpets, central air, 2 car garage with automatic openers, and no Homeowner Association fees completes this one of a kind home that only a Job Transfer has caused it to become available.
Location
State PA
County Montgomery
Area Upper Pottsgrove Twp (10660)
Zoning R2
Rooms
Other Rooms Living Room, Dining Room, Primary Bedroom, Bedroom 2, Kitchen, Family Room, Bedroom 1, Laundry, Other
Basement Full, Fully Finished
Interior
Interior Features Primary Bath(s), Kitchen - Island, Skylight(s), Ceiling Fan(s), Wet/Dry Bar, Stall Shower, Kitchen - Eat-In
Hot Water Natural Gas
Heating Gas, Forced Air
Cooling Central A/C
Fireplaces Number 1
Fireplaces Type Gas/Propane
Equipment Built-In Range, Dishwasher
Fireplace Y
Appliance Built-In Range, Dishwasher
Heat Source Natural Gas
Laundry Basement
Exterior
Exterior Feature Deck(s), Patio(s), Porch(es)
Garage Spaces 5.0
Water Access N
Roof Type Shingle
Accessibility None
Porch Deck(s), Patio(s), Porch(es)
Attached Garage 2
Total Parking Spaces 5
Garage Y
Building
Lot Description Cul-de-sac, Front Yard, Rear Yard
Story 2
Sewer Public Sewer
Water Public
Architectural Style Colonial
Level or Stories 2
New Construction N
Schools
Middle Schools Pottsgrove
High Schools Pottsgrove Senior
School District Pottsgrove
Others
Senior Community No
Tax ID 60-00-02090-046
Ownership Fee Simple
Acceptable Financing Conventional, VA, FHA 203(b)
Listing Terms Conventional, VA, FHA 203(b)
Financing Conventional,VA,FHA 203(b)
Read Less Info
Want to know what your home might be worth? Contact us for a FREE valuation!

Our team is ready to help you sell your home for the highest possible price ASAP

Bought with Kristi Medvetz • Herb Real Estate, Inc.
GET MORE INFORMATION




