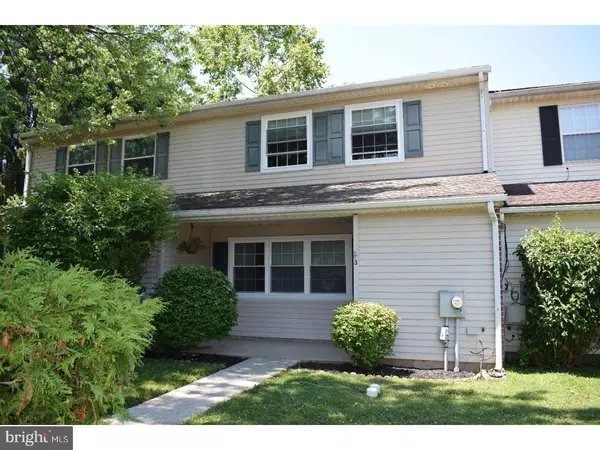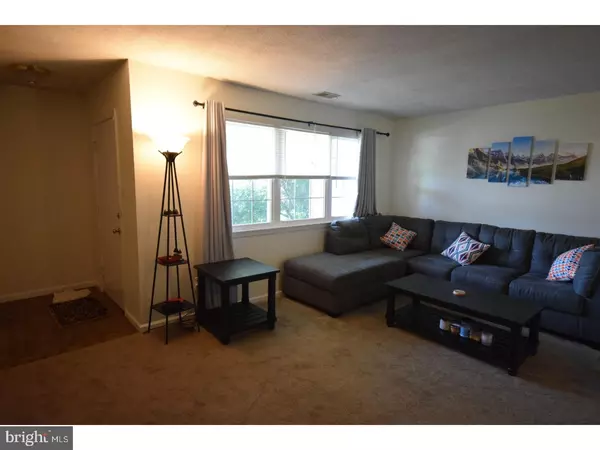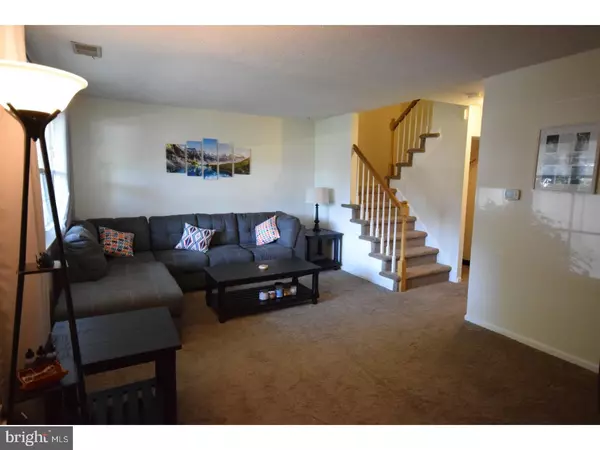For more information regarding the value of a property, please contact us for a free consultation.
Key Details
Sold Price $160,000
Property Type Townhouse
Sub Type Interior Row/Townhouse
Listing Status Sold
Purchase Type For Sale
Square Footage 1,402 sqft
Price per Sqft $114
MLS Listing ID 1002028892
Sold Date 08/31/18
Style Colonial
Bedrooms 3
Full Baths 2
Half Baths 1
HOA Fees $98/mo
HOA Y/N Y
Abv Grd Liv Area 1,402
Originating Board TREND
Year Built 1984
Annual Tax Amount $3,277
Tax Year 2018
Lot Size 2,000 Sqft
Acres 0.05
Property Description
Welcome to 3 Brighton Ct! This is a 3 bedroom 2 and 1 half bath home situated in Wedgewood Estates. The first floor features a bright spacious living room, formal dining room, kitchen with breakfast nook, laundry room and powder room. The kitchen has back entry door that leads to a back patio that overlooks open space. Perfect place for a barbecue or to just sit out and relax! The 2nd floor features large master bedroom with walk-in closet and full master bath, 2 additional bedrooms and an additional full bathroom. Upgrades over recent years include, updated master bathroom and powder room, new vinyl clad windows and wall to wall carpeting. 1 year AHS Home Warranty included! The Wedgwood community features a pool, clubhouse, tennis courts and much more. Ideal location, just minutes from route 30, Thorndale and Downingtown train station, shopping restaurants and more!
Location
State PA
County Chester
Area Caln Twp (10339)
Zoning R3
Rooms
Other Rooms Living Room, Dining Room, Primary Bedroom, Bedroom 2, Kitchen, Bedroom 1
Interior
Interior Features Primary Bath(s), Dining Area
Hot Water Electric
Heating Heat Pump - Electric BackUp, Hot Water
Cooling Central A/C
Flooring Fully Carpeted, Tile/Brick
Equipment Built-In Range, Oven - Self Cleaning, Dishwasher
Fireplace N
Window Features Replacement
Appliance Built-In Range, Oven - Self Cleaning, Dishwasher
Laundry Main Floor
Exterior
Exterior Feature Patio(s)
Utilities Available Cable TV
Amenities Available Swimming Pool
Water Access N
Accessibility None
Porch Patio(s)
Garage N
Building
Lot Description Front Yard, Rear Yard
Story 2
Sewer Public Sewer
Water Public
Architectural Style Colonial
Level or Stories 2
Additional Building Above Grade
New Construction N
Schools
High Schools Coatesville Area Senior
School District Coatesville Area
Others
HOA Fee Include Pool(s),Common Area Maintenance,Lawn Maintenance,Snow Removal
Senior Community No
Tax ID 39-05E-0163
Ownership Fee Simple
Read Less Info
Want to know what your home might be worth? Contact us for a FREE valuation!

Our team is ready to help you sell your home for the highest possible price ASAP

Bought with Jennifer Hohenberger • Coldwell Banker Realty
GET MORE INFORMATION




