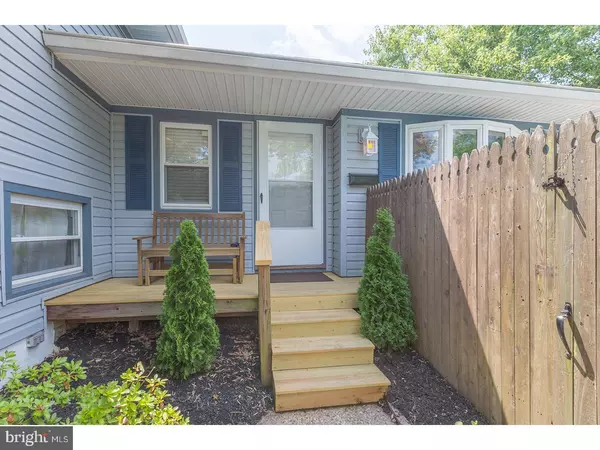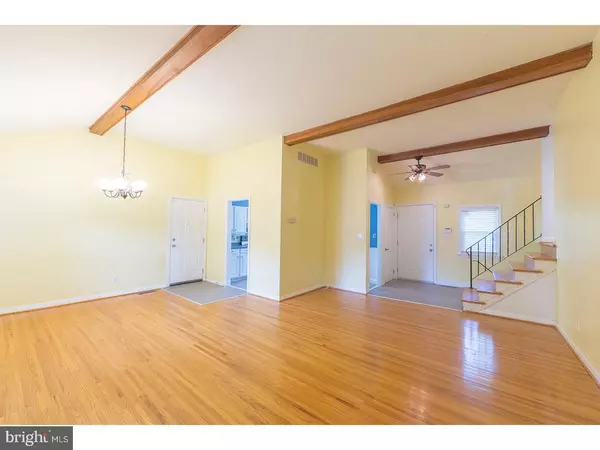For more information regarding the value of a property, please contact us for a free consultation.
Key Details
Sold Price $260,000
Property Type Single Family Home
Sub Type Detached
Listing Status Sold
Purchase Type For Sale
Square Footage 1,832 sqft
Price per Sqft $141
Subdivision Barclay
MLS Listing ID 1002165478
Sold Date 08/31/18
Style Colonial,Contemporary,Split Level
Bedrooms 3
Full Baths 2
HOA Y/N N
Abv Grd Liv Area 1,832
Originating Board TREND
Year Built 1965
Annual Tax Amount $7,576
Tax Year 2017
Lot Size 10,404 Sqft
Acres 0.24
Lot Dimensions 102X102
Property Description
Barclay Farm gem! Over $75,000 in renovations/updates: New roof (2015); central air (2004); updated heater (2004); 200 amp service (2016); Brand new kitchen and foyer flooring complements the blue/grey hues of kitchen and outdoors. Generous cabinet space, custom bay window for great views of the pool! Refinished hardwood floors throughout; custom fiber flooring in family room with separate entrance-could be a guest suite! Newer thermal windows. Recent focus on energy smart updates: insulated house, attic and crawl space (over $5,000). TWO FULL baths-both updated! Owners really enjoy separate fenced backyard with new 16 x 8 shed ($3,800). Recent pool updates: custom tiling; cement deck; EP Henry coping; Quartz pool finish; new heater; filter and pump; mesh cover. The BEST improvement? The bar and custom stainless steel roll up shutter ($3800). Wall mounted swivel 40" flat screen TV and outdoor speakers. Watch all the games, poolside! Walk to Whole Foods Market, then have brunch at Ponzio's, topped off with a nice walk into Barclay Farmstead! More new shopping centers, too. Cherry Hill Blue Ribbon schools! Take Haddonfield Speedline or jump on Rt 70 for a 20 minute trip into Philly. Seller has accepted a dream job in Florida-Fortunately for you, they can't take the pool and bar with them!
Location
State NJ
County Camden
Area Cherry Hill Twp (20409)
Zoning RES
Rooms
Other Rooms Living Room, Dining Room, Primary Bedroom, Bedroom 2, Kitchen, Family Room, Bedroom 1, Laundry, Attic
Basement Full, Fully Finished
Interior
Interior Features Ceiling Fan(s), Attic/House Fan, Stall Shower, Kitchen - Eat-In
Hot Water Natural Gas
Heating Gas, Forced Air
Cooling Central A/C
Flooring Wood, Vinyl
Fireplaces Number 1
Fireplaces Type Brick
Equipment Built-In Range, Dishwasher, Disposal
Fireplace Y
Window Features Energy Efficient
Appliance Built-In Range, Dishwasher, Disposal
Heat Source Natural Gas
Laundry Lower Floor
Exterior
Exterior Feature Deck(s), Patio(s), Porch(es)
Fence Other
Pool In Ground
Utilities Available Cable TV
Water Access N
Roof Type Shingle
Accessibility None
Porch Deck(s), Patio(s), Porch(es)
Garage N
Building
Lot Description Corner, Front Yard, Rear Yard, SideYard(s)
Story Other
Foundation Concrete Perimeter, Brick/Mortar
Sewer Public Sewer
Water Public
Architectural Style Colonial, Contemporary, Split Level
Level or Stories Other
Additional Building Above Grade
Structure Type Cathedral Ceilings,High
New Construction N
Schools
Middle Schools Carusi
High Schools Cherry Hill High - West
School District Cherry Hill Township Public Schools
Others
Senior Community No
Tax ID 09-00342 04-00001
Ownership Fee Simple
Security Features Security System
Acceptable Financing Conventional, VA, FHA 203(b)
Listing Terms Conventional, VA, FHA 203(b)
Financing Conventional,VA,FHA 203(b)
Read Less Info
Want to know what your home might be worth? Contact us for a FREE valuation!

Our team is ready to help you sell your home for the highest possible price ASAP

Bought with Joseph A Hicks • BHHS Fox & Roach-Cherry Hill
GET MORE INFORMATION




