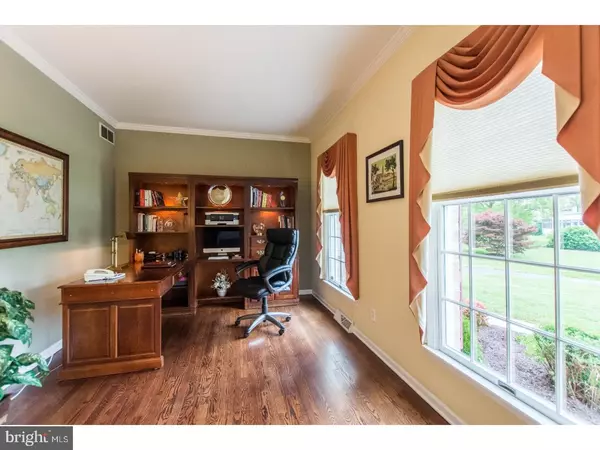For more information regarding the value of a property, please contact us for a free consultation.
Key Details
Sold Price $439,900
Property Type Single Family Home
Sub Type Detached
Listing Status Sold
Purchase Type For Sale
Square Footage 3,075 sqft
Price per Sqft $143
Subdivision Caravel Woods
MLS Listing ID 1001744018
Sold Date 08/30/18
Style Colonial
Bedrooms 4
Full Baths 2
Half Baths 1
HOA Y/N N
Abv Grd Liv Area 3,075
Originating Board TREND
Year Built 1994
Annual Tax Amount $3,346
Tax Year 2017
Lot Size 0.500 Acres
Acres 0.5
Lot Dimensions 60X187
Property Description
Stunning Williamsburg Model on Cul-de-sac lot in Caravel Woods. Located in the Appoquinimink School District. Everything has been done. Sellers have put over 150k in upgrades into this house.Every detail was carefully selected and quality crafted. The home is the definition of executive living situated on a half acre lot. Luxurious curb appeal highlighted by the all brick exterior,Double dormers,2-car turned garage with wing wall,professional landscaping and aluminum fencing.The garage was extended by 2 feet at time of build. As you enter the center hall colonial foyer, you are immediately greeted by custom finishing. R.C People's trademark 9' ceilings,hardwood floors and oversize Andersen windows are prominent on first floor. Open floor plan featuring a front office/study and living room with crown molding,dining room with custom crown molding and shadow box molding.The kitchen has been completely renovated with large center island with pendant lights,Cherry cabinets and granite tops,cultured marble tile back splash,top of the line Electrolux stainless steel appliances ,desk area with overhead wine cabinet, recessed lights and crown molding. There are sliders to a very large three season screen porch with ceiling fan.The kitchen is open to the step down family room with dramatic vaulted ceiling, floor to ceiling brick fireplace,upgraded Berber carpet and sliders(Andersen) to an expanded deck. The second floor has 4 very spacious bedrooms highlighted by the Master retreat. Enter through the double doors to this suite and enjoy the exceptional space with a 10' x 6' walk in closet and additional sitting room.The master bath is right out of a magazine.Gorgeous custom tile floor, expanded tile and glass door shower, large jetted soaking tub,double bowl Dupont Corian vanity and linen closet. The second floor hall bath was also renovated with marble flooring and Dupont Corian vanity top.The backyard is perfect for entertaining. You will feel like you are on permanent vacation with the screen porch and expanded deck overlooking the in-ground pool. The pool is also heated. A professional landscape design with stone wall to add final touch. Absolutely no detail was left undone. Sellers have done it all. Showings begin Sunday June 3 at open house from 1-3.
Location
State DE
County New Castle
Area Newark/Glasgow (30905)
Zoning NC21
Rooms
Other Rooms Living Room, Dining Room, Primary Bedroom, Bedroom 2, Bedroom 3, Kitchen, Family Room, Bedroom 1, Laundry, Other, Attic
Basement Full, Unfinished
Interior
Interior Features Primary Bath(s), Kitchen - Island, Kitchen - Eat-In
Hot Water Natural Gas
Heating Gas, Forced Air
Cooling Central A/C
Fireplaces Number 1
Fireplace Y
Heat Source Natural Gas
Laundry Main Floor
Exterior
Exterior Feature Deck(s), Porch(es)
Garage Spaces 5.0
Pool In Ground
Water Access N
Roof Type Pitched
Accessibility None
Porch Deck(s), Porch(es)
Attached Garage 2
Total Parking Spaces 5
Garage Y
Building
Lot Description Cul-de-sac
Story 2
Sewer Public Sewer
Water Public
Architectural Style Colonial
Level or Stories 2
Additional Building Above Grade
New Construction N
Schools
School District Appoquinimink
Others
Senior Community No
Tax ID 11-042.20-111
Ownership Fee Simple
Acceptable Financing Conventional
Listing Terms Conventional
Financing Conventional
Read Less Info
Want to know what your home might be worth? Contact us for a FREE valuation!

Our team is ready to help you sell your home for the highest possible price ASAP

Bought with Ming Chen • Patterson-Schwartz-Newark
GET MORE INFORMATION




