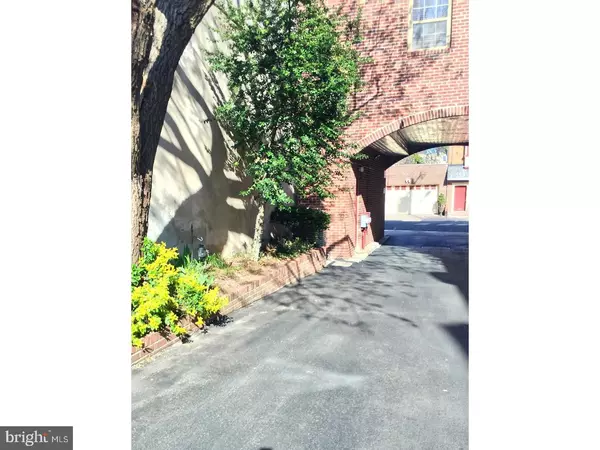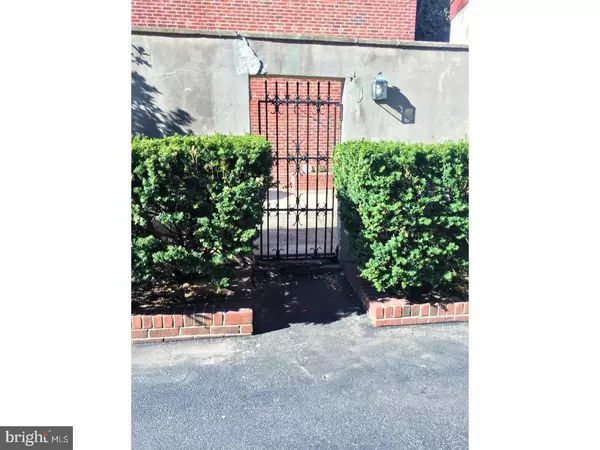For more information regarding the value of a property, please contact us for a free consultation.
Key Details
Sold Price $775,000
Property Type Townhouse
Sub Type End of Row/Townhouse
Listing Status Sold
Purchase Type For Sale
Square Footage 3,000 sqft
Price per Sqft $258
Subdivision Queen Village
MLS Listing ID 1000441300
Sold Date 10/17/18
Style Straight Thru
Bedrooms 5
Full Baths 1
Half Baths 1
HOA Fees $29/ann
HOA Y/N Y
Abv Grd Liv Area 3,000
Originating Board TREND
Year Built 1960
Annual Tax Amount $8,334
Tax Year 2018
Lot Size 1,933 Sqft
Acres 0.04
Lot Dimensions 19X100
Property Description
A Beautiful 4 Story Home in Need of a Rehab! Features many Lovely Original Details intact, Solid Core Wood Doors, Original Hardware, Plaster Walls, Original Wood Floors, Great Light and Space, Large Rooms and High Ceilings. A Huge Basement with High Ceilings, Cement Floors + an Outdoor Walk Out (can be easily finished to a great family or media room). Lot Size 19 x 100. 3000 Sq Ft. 5 Bedrooms + Den, 1.5 Baths + a Breezeway, Private Alley, Garden Space and believe it or not 3+ Car Gated Parking. First Floor: Enter thru a Lovely Foyer with original Wainscoting into a Huge Living Room with a Large Front Window and another Window facing West and a Coat Closet. A Separate Dining Room. Large Eat in Kitchen with 2 Windows, Powder Room + a Door leading to the Garden and Parking. Basement is Full with Mechanicals and Tons of Storage. Second Floor: Main Suite with 2 Closets, 2 windows, Original Mantle, Wood Floors, Large Dressing/Sitting Room + a Rear Full Bath. Third Floor: 3 Nice Size Bedrooms.Fourth Floor: Huge Dormer Room with Front & Back Windows and Wide Plank Wood Floors. This is a Great Family House with Endless Potential - however, it does need a Rehab. The Parking and the rear Entrance enters thru Wilden's Way Driveway. There is an Association fee of $350 a Year for this Privilege. Great Neighborhood. Close to Everything. Restaurants, Coffee Houses, Parks and Doggie Park. Also, in Meredith Catchment.
Location
State PA
County Philadelphia
Area 19147 (19147)
Zoning RM1
Rooms
Other Rooms Living Room, Dining Room, Primary Bedroom, Bedroom 2, Bedroom 3, Kitchen, Bedroom 1, Other, Attic
Basement Full, Unfinished
Interior
Interior Features Kitchen - Eat-In
Hot Water Natural Gas
Heating Gas, Hot Water
Cooling None
Flooring Wood
Fireplaces Number 1
Fireplace Y
Heat Source Natural Gas
Laundry Basement
Exterior
Exterior Feature Patio(s)
Utilities Available Cable TV
Water Access N
Roof Type Pitched
Accessibility None
Porch Patio(s)
Garage N
Building
Lot Description Rear Yard
Story 3+
Foundation Stone
Sewer Public Sewer
Water Public
Architectural Style Straight Thru
Level or Stories 3+
Additional Building Above Grade
Structure Type 9'+ Ceilings
New Construction N
Schools
School District The School District Of Philadelphia
Others
Senior Community No
Tax ID 022116500
Ownership Fee Simple
Acceptable Financing Conventional
Listing Terms Conventional
Financing Conventional
Read Less Info
Want to know what your home might be worth? Contact us for a FREE valuation!

Our team is ready to help you sell your home for the highest possible price ASAP

Bought with Tobias Lee Biddle • Quality Real Estate-Broad St
GET MORE INFORMATION




