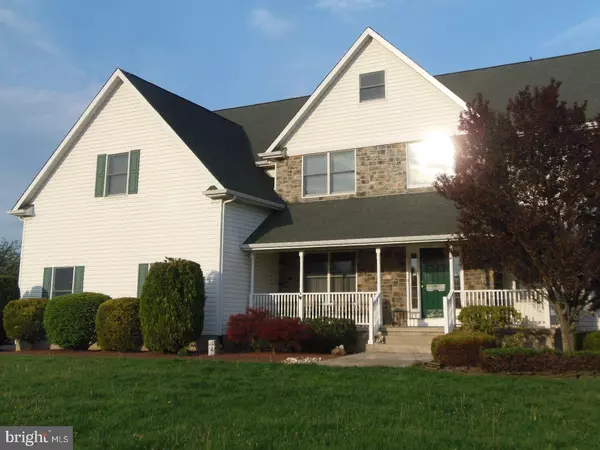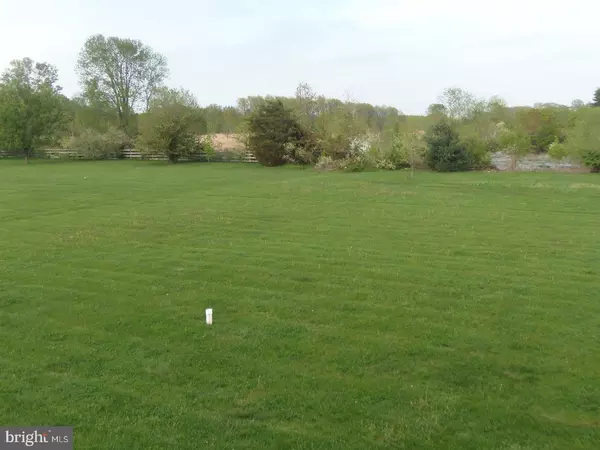For more information regarding the value of a property, please contact us for a free consultation.
Key Details
Sold Price $520,000
Property Type Single Family Home
Sub Type Detached
Listing Status Sold
Purchase Type For Sale
Square Footage 5,316 sqft
Price per Sqft $97
Subdivision None Available
MLS Listing ID 1001248158
Sold Date 08/30/18
Style Colonial
Bedrooms 4
Full Baths 3
HOA Y/N N
Abv Grd Liv Area 3,616
Originating Board TREND
Year Built 2000
Annual Tax Amount $15,934
Tax Year 2017
Lot Size 1.870 Acres
Acres 1.87
Lot Dimensions 915 X 890
Property Description
A modern spacious open-plan Colonial with outstanding views of the countryside including preserved green acres. Features include porch and great room with cathedral ceiling and a gas fireplace adjoins an expansive kitchen with center island and a spacious eating area. A spiral staircase leads to a beautiful loft overlooking the great room. Flooring includes hardwood throughout, ceramic tile in the kitchen and bathrooms. Kitchen has granite countertops, tile backsplash, and a distinctive copper sink. Hidden surprise is the finished walk-out basement with a 40x35 relaxing room with a dry bar, TV, decorative fireplace, exercise room with pocket doors, unfinished utility room with workshop. The main bedroom has 3 closets (1 walk-in) and a bathroom with granite countertops and an expansive walk-in shower. Additional 3 bedrooms and 1 full bathroom complete upper level. Large deck,14x37 includes a natural gas Weber grill. Close to Hamilton rail (NE corridor)/Princeton/easy commute Philly/mins. to I95/NJ turnpike. Owner has a NJ real estate license.
Location
State NJ
County Mercer
Area Hamilton Twp (21103)
Zoning RES
Direction East
Rooms
Other Rooms Living Room, Dining Room, Primary Bedroom, Bedroom 2, Bedroom 3, Kitchen, Family Room, Bedroom 1, Laundry, Other, Attic
Basement Full, Outside Entrance, Fully Finished
Interior
Interior Features Primary Bath(s), Kitchen - Island, Butlers Pantry, Skylight(s), Ceiling Fan(s), Stall Shower, Breakfast Area
Hot Water Natural Gas
Heating Gas, Forced Air, Zoned, Energy Star Heating System
Cooling Central A/C
Flooring Wood, Vinyl, Tile/Brick
Fireplaces Number 1
Fireplaces Type Gas/Propane
Equipment Dishwasher
Fireplace Y
Window Features Energy Efficient
Appliance Dishwasher
Heat Source Natural Gas
Laundry Main Floor
Exterior
Exterior Feature Deck(s), Porch(es)
Parking Features Inside Access, Garage Door Opener
Garage Spaces 4.0
Utilities Available Cable TV
Water Access N
Accessibility None
Porch Deck(s), Porch(es)
Attached Garage 2
Total Parking Spaces 4
Garage Y
Building
Lot Description Open, Front Yard, Rear Yard, SideYard(s)
Story 2
Foundation Concrete Perimeter
Sewer On Site Septic
Water Well
Architectural Style Colonial
Level or Stories 2
Additional Building Above Grade, Below Grade
Structure Type Cathedral Ceilings,9'+ Ceilings,High
New Construction N
Schools
Elementary Schools Yardville
Middle Schools Emily C Reynolds
School District Hamilton Township
Others
Senior Community No
Tax ID 03-02743-00051
Ownership Fee Simple
Read Less Info
Want to know what your home might be worth? Contact us for a FREE valuation!

Our team is ready to help you sell your home for the highest possible price ASAP

Bought with Gloria J Streppone • RE/MAX Homeland West
GET MORE INFORMATION




