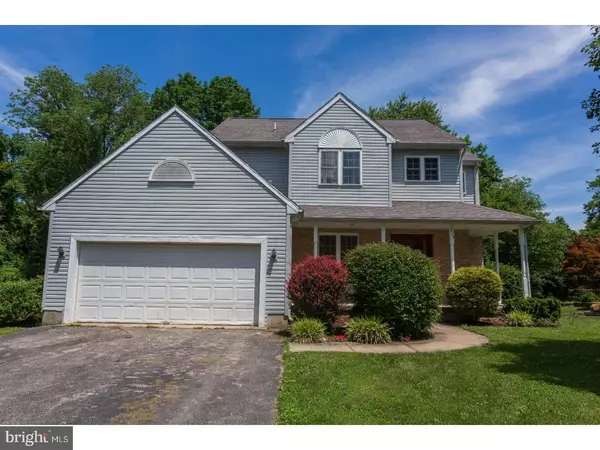For more information regarding the value of a property, please contact us for a free consultation.
Key Details
Sold Price $242,000
Property Type Single Family Home
Sub Type Detached
Listing Status Sold
Purchase Type For Sale
Square Footage 2,068 sqft
Price per Sqft $117
Subdivision Penn Pines
MLS Listing ID 1001944554
Sold Date 08/30/18
Style Colonial
Bedrooms 4
Full Baths 2
Half Baths 1
HOA Y/N N
Abv Grd Liv Area 2,068
Originating Board TREND
Year Built 1999
Annual Tax Amount $12,344
Tax Year 2018
Lot Size 0.345 Acres
Acres 0.35
Lot Dimensions 0X0
Property Description
Lovely, bright 4 Bedroom, 2.5 Bathroom newer Colonial home in excellent condition and priced to sell! Enter this wonderful home through the covered front porch into an open foyer with ceramic tile floor and a large coat closet. Straight ahead is the large great room with 3 large windows overlooking the beautiful lawn and woods. To the left of the entry is a large dining room with beautiful light fixture and access to the kitchen. The kitchen has an opening to the great room so you are always part of the conversation, a large dining area with doors to the back yard, a center island, ceramic tile and gas cooking! The main level laundry room (super convenient!)as well as access to the 2-car garage are also off the large kitchen! Upstairs are 4 large bedrooms all with ample closet space and wall to wall carpeting. The fabulous Master Suite is wonderful with 2 Walk-In closets and an en suite bath. The bathroom includes double sinks with a large vanity, a bathtub and shower ensemble, a shower stall and toilet - truly wonderful! Each of the bedrooms are good sizes each with a nice window and large closet. The basement is enormous, dry and unfinished but wonderful useable space! The back and side yards are expansive. This property feels very private yet still is part of a wonderful community - Penn Pines neighborhood. Don't miss out on this wonderful opportunity!!!!
Location
State PA
County Delaware
Area Upper Darby Twp (10416)
Zoning RESID
Rooms
Other Rooms Living Room, Dining Room, Primary Bedroom, Bedroom 2, Bedroom 3, Kitchen, Family Room, Bedroom 1, Laundry
Basement Full, Unfinished
Interior
Interior Features Primary Bath(s), Kitchen - Eat-In
Hot Water Natural Gas
Heating Gas, Forced Air
Cooling Central A/C
Flooring Wood, Fully Carpeted, Tile/Brick
Fireplace N
Heat Source Natural Gas
Laundry Main Floor
Exterior
Exterior Feature Porch(es)
Garage Spaces 4.0
Water Access N
Roof Type Pitched
Accessibility None
Porch Porch(es)
Total Parking Spaces 4
Garage N
Building
Story 2
Sewer Public Sewer
Water Public
Architectural Style Colonial
Level or Stories 2
Additional Building Above Grade
New Construction N
Schools
High Schools Upper Darby Senior
School District Upper Darby
Others
Senior Community No
Tax ID 16-02-01191-99
Ownership Fee Simple
Read Less Info
Want to know what your home might be worth? Contact us for a FREE valuation!

Our team is ready to help you sell your home for the highest possible price ASAP

Bought with Naeemah Suluki • Perfect Place Real Estate Co.
GET MORE INFORMATION




