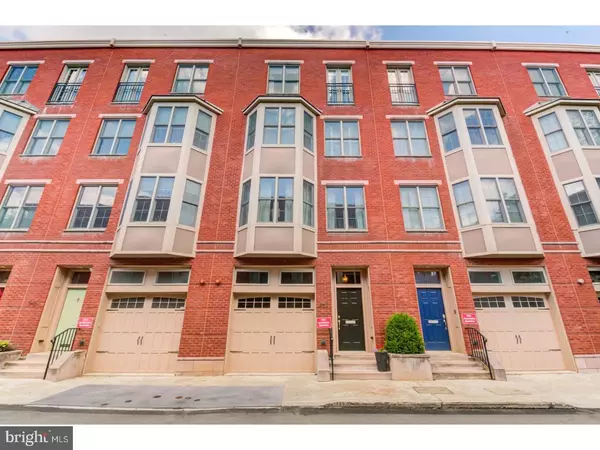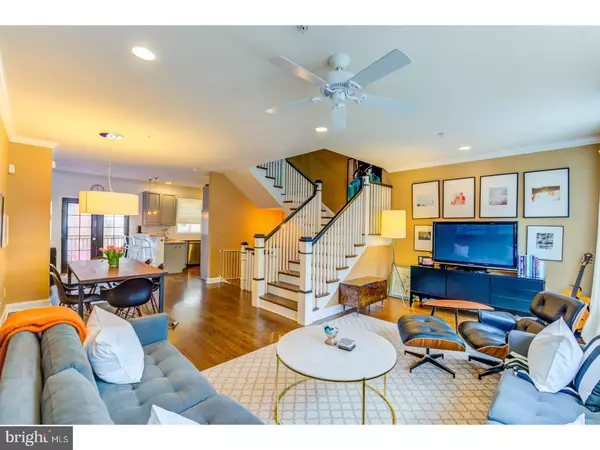For more information regarding the value of a property, please contact us for a free consultation.
Key Details
Sold Price $775,000
Property Type Townhouse
Sub Type Interior Row/Townhouse
Listing Status Sold
Purchase Type For Sale
Square Footage 3,090 sqft
Price per Sqft $250
Subdivision Art Museum Area
MLS Listing ID 1002031678
Sold Date 08/29/18
Style Traditional
Bedrooms 4
Full Baths 3
HOA Y/N N
Abv Grd Liv Area 3,090
Originating Board TREND
Year Built 2011
Annual Tax Amount $1,330
Tax Year 2018
Lot Size 930 Sqft
Acres 0.02
Lot Dimensions 20X46
Property Description
On a quiet, neighborly block in an awesome neighborhood, is this spacious, 20' wide seven-year old home in pristine condition. 4 bedrooms, 3 full baths, big finished lower level, patio and walk-out deck, high-ceilings, large spaces, hardwood floors, big windows, open floor plan. Moldings and beautiful finishes. GARAGE PARKING. Perfect layout. Amazing light. Gracious stairs, full floor master suite. Solid doors, 3-Zone high-efficiency HVAC, fully sprinklered, Central Vac Works amazing), recessed lighting throughout, and more. Simply, this home has everything and just knocks it out of the park. The 600 block of North Sydenham is just one block long with no through traffic. Just an ideal neighborly block where you can play in the street, enjoy block parties, and appreciate a real neighborhood feel. Easy walk to all the cafes, restaurants, and amenities on Fairmount Avenue and throughout the Art Museum area. Walk or bike to Center City and easy access to major highways, universities, hospitals, and Philly's business district. A+ living!
Location
State PA
County Philadelphia
Area 19130 (19130)
Zoning RM1
Direction East
Rooms
Other Rooms Living Room, Dining Room, Primary Bedroom, Bedroom 2, Bedroom 3, Kitchen, Family Room, Bedroom 1, Laundry
Basement Full, Fully Finished
Interior
Interior Features Primary Bath(s), Skylight(s), Ceiling Fan(s), Breakfast Area
Hot Water Natural Gas
Heating Gas, Forced Air, Zoned, Energy Star Heating System
Cooling Central A/C, Energy Star Cooling System
Flooring Wood
Fireplace N
Window Features Bay/Bow,Energy Efficient
Heat Source Natural Gas
Laundry Upper Floor
Exterior
Exterior Feature Deck(s), Patio(s)
Parking Features Inside Access, Garage Door Opener, Oversized
Garage Spaces 2.0
Water Access N
Accessibility None
Porch Deck(s), Patio(s)
Attached Garage 1
Total Parking Spaces 2
Garage Y
Building
Lot Description Rear Yard
Story 3+
Sewer Public Sewer
Water Public
Architectural Style Traditional
Level or Stories 3+
Additional Building Above Grade
Structure Type 9'+ Ceilings
New Construction N
Schools
Elementary Schools Laura W. Waring School
School District The School District Of Philadelphia
Others
Senior Community No
Tax ID 084110520
Ownership Fee Simple
Read Less Info
Want to know what your home might be worth? Contact us for a FREE valuation!

Our team is ready to help you sell your home for the highest possible price ASAP

Bought with Marc A Hammarberg • BHHS Fox & Roach At the Harper, Rittenhouse Square
GET MORE INFORMATION




