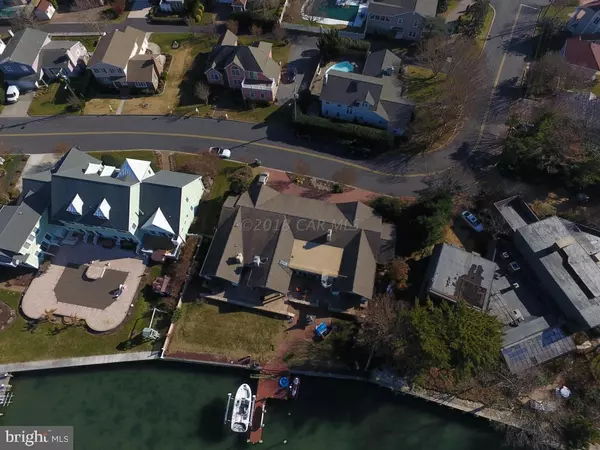For more information regarding the value of a property, please contact us for a free consultation.
Key Details
Sold Price $1,400,000
Property Type Single Family Home
Sub Type Detached
Listing Status Sold
Purchase Type For Sale
Square Footage 4,397 sqft
Price per Sqft $318
Subdivision Mallard Island
MLS Listing ID 1001561272
Sold Date 08/29/18
Style Other
Bedrooms 4
Full Baths 3
Half Baths 2
HOA Y/N N
Abv Grd Liv Area 4,397
Originating Board CAR
Year Built 1960
Annual Tax Amount $14,252
Tax Year 2017
Lot Size 0.347 Acres
Acres 0.35
Property Description
Impressive unobstructed Direct Bayfront Views from this 4397 Sq. Ft One level 4 bedroom 3 Full Bath 2 half Bath 2 Car Garage Home situated on two Lots. Direct access to the Bay or Ocean including Dock with multiple slips and lifts. Fantastic Location considering Property is located on Mallard Island just a short stroll to the Ocean and Boardwalk and just a few minutes from the Inlet/Ocean by boat. The Exterior has a multi level slate and brick waterfront terrace and roof top Sun Deck that enjoys 180 degree Spectacular Sunset Views over the Bay. Interior features include Vaulted and Tray Ceilings, 3 fireplaces, Hardwood, Marble and handcrafted Tile Floors throughout. Main Kitchen has a secondary gallery prep kitchen. Bright Sunroom. Office/Den. This Home Truly Delivers a Coastal Lifestyle.
Location
State MD
County Worcester
Area Bayside Waterfront (84)
Zoning R1
Direction Southwest
Rooms
Main Level Bedrooms 4
Interior
Interior Features Entry Level Bedroom, Primary Bedroom - Bay Front, Ceiling Fan(s), Crown Moldings, Walk-in Closet(s)
Hot Water Electric
Heating Forced Air
Cooling Central A/C
Fireplaces Number 1
Fireplaces Type Gas/Propane, Wood
Equipment Dishwasher, Disposal, Dryer, Microwave, Oven/Range - Electric, Icemaker, Refrigerator, Washer
Furnishings No
Fireplace Y
Window Features Insulated,Screens
Appliance Dishwasher, Disposal, Dryer, Microwave, Oven/Range - Electric, Icemaker, Refrigerator, Washer
Heat Source Natural Gas
Exterior
Exterior Feature Balcony, Deck(s), Patio(s)
Garage Garage - Front Entry, Built In
Garage Spaces 1.0
Water Access Y
View Bay, Water
Roof Type Architectural Shingle
Accessibility None
Porch Balcony, Deck(s), Patio(s)
Road Frontage Public
Attached Garage 1
Total Parking Spaces 1
Garage Y
Building
Lot Description Bulkheaded, Cleared
Story 1
Foundation Block, Crawl Space
Sewer Public Sewer
Water Public
Architectural Style Other
Level or Stories 1
Additional Building Above Grade
New Construction N
Schools
Elementary Schools Ocean City
Middle Schools Stephen Decatur
High Schools Stephen Decatur
School District Worcester County Public Schools
Others
Senior Community No
Tax ID 10-040302
Ownership Fee Simple
SqFt Source Estimated
Acceptable Financing Conventional, Seller Financing
Listing Terms Conventional, Seller Financing
Financing Conventional,Seller Financing
Special Listing Condition Standard
Read Less Info
Want to know what your home might be worth? Contact us for a FREE valuation!

Our team is ready to help you sell your home for the highest possible price ASAP

Bought with Janie M Cauthorne • Real Estate Executives
GET MORE INFORMATION




