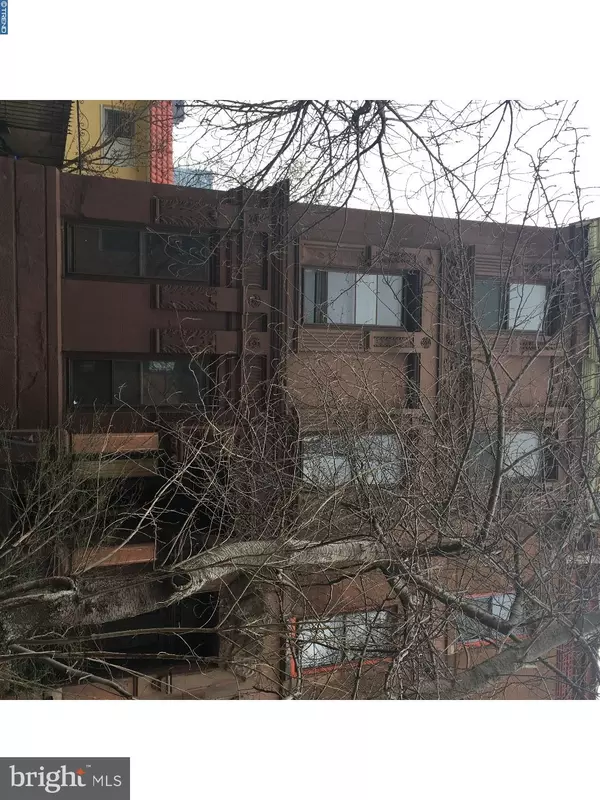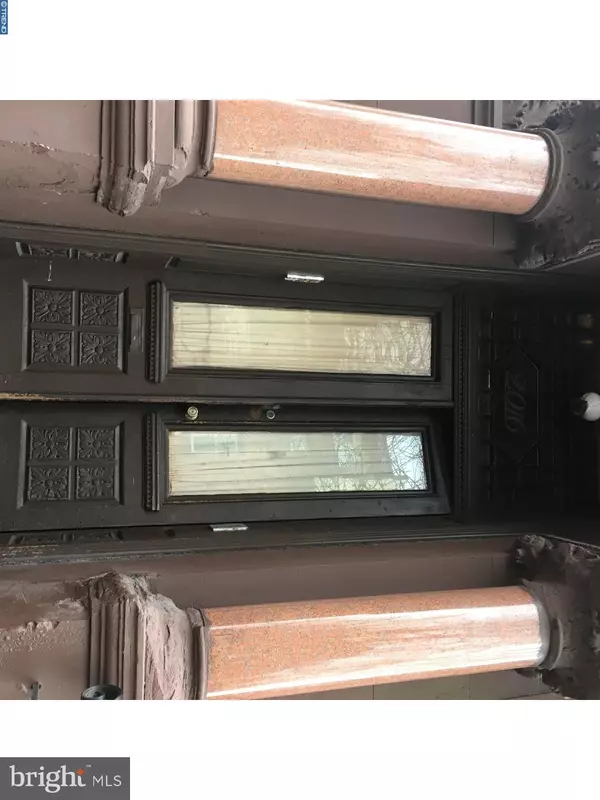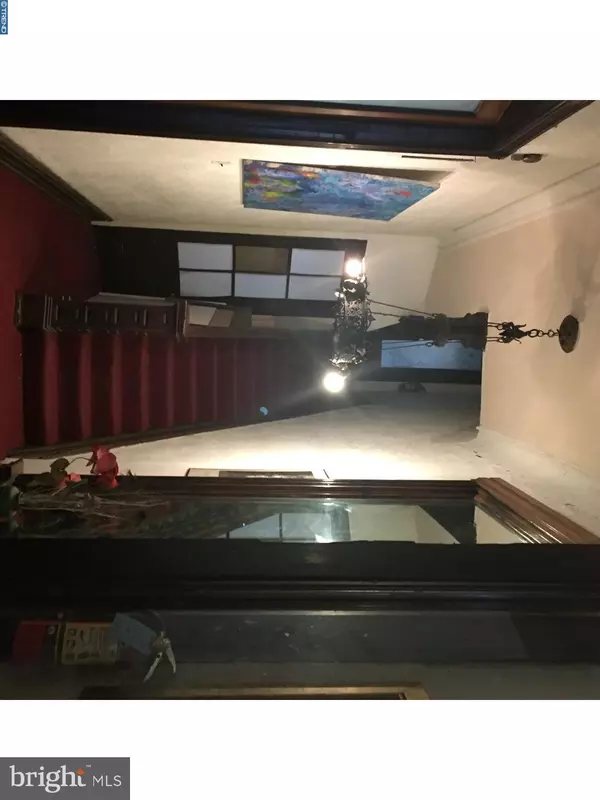For more information regarding the value of a property, please contact us for a free consultation.
Key Details
Sold Price $1,075,000
Property Type Multi-Family
Sub Type Interior Row/Townhouse
Listing Status Sold
Purchase Type For Sale
Square Footage 4,545 sqft
Price per Sqft $236
Subdivision Art Museum Area
MLS Listing ID 1000275918
Sold Date 08/28/18
Style Other
HOA Y/N N
Abv Grd Liv Area 4,545
Originating Board TREND
Year Built 1919
Annual Tax Amount $9,639
Tax Year 2018
Lot Size 2,905 Sqft
Acres 0.07
Lot Dimensions 25X117
Property Description
Incredible opportunity to own a historic property zoned for 6 apartments in prime Art Museum area. Property needs complete renovation throughout - being sold in as is where is condition. High chance of asbestos in basement. All units offer incredible ceiling heights, big open spaces, original details and mantles, beautiful woodwork and pine flooring. 1F is a spacious studio with galley kitchen with gas cooking, breakfast area, full tile bath and access to the alleyway, and full tile bath. 1R is accessible from the alleyway and offers a big open living room with tile flooring and an open kitchen with exposed brick, wood beam ceiling and 4 windows. Open bedroom space with original mantle, bay window and full bath. 2R is a 1 bedroom offers a large, elegant open space with bay windows, kitchen with electric cooking, bedroom area with 3 windows and mantle and a full bath with clawfoot tub. 2F is a 1 bedroom unit with front living and dining space, kitchen with granite countertop and gas stove,incredible detailed woodwork, bedroom and full bath. 3R is a 1 bedroom with open living room and kitchen with wood cabinetry, gas cooking, bar counter, wood beam ceiling, exposed brick walls, 4 windows plus a bedroom with carpeting and a full bath. 3F is a bi-level two bedroom with front living room with built-ins, granite and stainless steel kitchen with tile floor, wood cabinetry, granite and stainless steel and steps to second floor with two bedrooms. Basement is accessible from unit 1R and is cement with good ceiling height, storage space, and mechanicals (1 gas hot water heater, 2 gas hot water tanks and 1 electric tank). There is also an oil tank, fire system and evidence of asbestos wrappings. Owner pays all utilities. Common laundry closet off second floor hallway.Side alley off Green St - takes you to a unit in the back and nice rear yard with trees. A fantastic opportunity to create a grand single family home, condos, or apartments!!
Location
State PA
County Philadelphia
Area 19130 (19130)
Zoning RM1
Rooms
Other Rooms Primary Bedroom
Basement Full
Interior
Hot Water Natural Gas
Heating Gas, Hot Water
Cooling None
Fireplace N
Heat Source Natural Gas
Laundry Common
Exterior
Water Access N
Accessibility None
Garage N
Building
Sewer Public Sewer
Water Public
Architectural Style Other
Additional Building Above Grade
New Construction N
Schools
School District The School District Of Philadelphia
Others
Tax ID 881803900
Ownership Fee Simple
Read Less Info
Want to know what your home might be worth? Contact us for a FREE valuation!

Our team is ready to help you sell your home for the highest possible price ASAP

Bought with Jafar Maleki • BHHS Fox & Roach At the Harper, Rittenhouse Square
GET MORE INFORMATION




