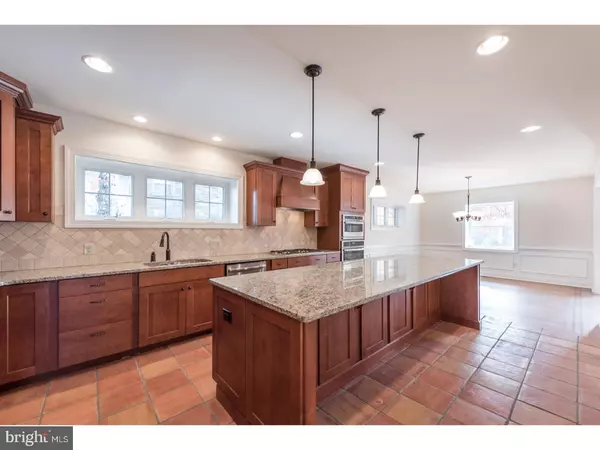For more information regarding the value of a property, please contact us for a free consultation.
Key Details
Sold Price $570,000
Property Type Single Family Home
Sub Type Detached
Listing Status Sold
Purchase Type For Sale
Subdivision None Available
MLS Listing ID 1000378979
Sold Date 08/28/18
Style Colonial
Bedrooms 4
Full Baths 3
Half Baths 1
HOA Y/N N
Originating Board TREND
Year Built 1928
Annual Tax Amount $13,192
Tax Year 2018
Lot Size 0.503 Acres
Acres 0.5
Lot Dimensions 67X160
Property Description
Stately and charming 4 BR 3.1 BA stone Colonial in the distinctive community of Coventry Woods, centrally located in desirable Springfield Township. Lovingly restored to its original 1920's grandeur and improved with modern highlights for contemporary living, this romantic piece of history known as "Nelmar Crest" offers a flawless combination of past and present. Period details throughout, including original oak flooring with mahogany inlay and deep stone fireplace, fit seamlessly within the trendier framework of an open Kitchen and expansive Master Suite addition. Classic center Hall entry open to generously-sized formal Living Room with french door access to Sun Room. Thoughtfully renovated Kitchen with custom-designed island gathering space, solid maple cabinetry, polished granite, and high-end appliances including GE Profile double oven and five-burner cooktop. Main floor Laundry and Mudroom. Dining Room featuring chairrail, wainscoting and crown molding. Master Suite with walk-in closet and spacious new Bath. Three additional second-story bedrooms, one with en suite bath. Possible fifth Bedroom, Study, or Playroom on third story. New systems including HVAC as well as roof and windows. Large yard with plenty of room for a pool. From the back yard there are expansive views of wooded open space. Rare opportunity to own a historical home which lives like new construction.
Location
State PA
County Delaware
Area Springfield Twp (10442)
Zoning RESID
Rooms
Other Rooms Living Room, Dining Room, Primary Bedroom, Bedroom 2, Bedroom 3, Bedroom 5, Kitchen, Family Room, Bedroom 1, Laundry, Other, Attic
Basement Full, Unfinished
Interior
Interior Features Primary Bath(s), Kitchen - Island, Butlers Pantry, Kitchen - Eat-In
Hot Water Natural Gas
Heating Forced Air
Cooling Central A/C
Flooring Wood, Tile/Brick
Fireplaces Number 1
Fireplaces Type Stone
Equipment Cooktop, Oven - Wall, Oven - Double, Oven - Self Cleaning, Dishwasher, Built-In Microwave
Fireplace Y
Appliance Cooktop, Oven - Wall, Oven - Double, Oven - Self Cleaning, Dishwasher, Built-In Microwave
Heat Source Natural Gas
Laundry Main Floor
Exterior
Garage Spaces 4.0
Utilities Available Cable TV
Water Access N
Roof Type Shingle
Accessibility None
Attached Garage 1
Total Parking Spaces 4
Garage Y
Building
Lot Description Level
Story 3+
Foundation Stone
Sewer Public Sewer
Water Public
Architectural Style Colonial
Level or Stories 3+
New Construction N
Schools
Elementary Schools Scenic Hills
Middle Schools Richardson
High Schools Springfield
School District Springfield
Others
Senior Community No
Tax ID 42-00-06829-00
Ownership Fee Simple
Read Less Info
Want to know what your home might be worth? Contact us for a FREE valuation!

Our team is ready to help you sell your home for the highest possible price ASAP

Bought with Vincent Prestileo Jr. • RE/MAX Hometown Realtors
GET MORE INFORMATION




