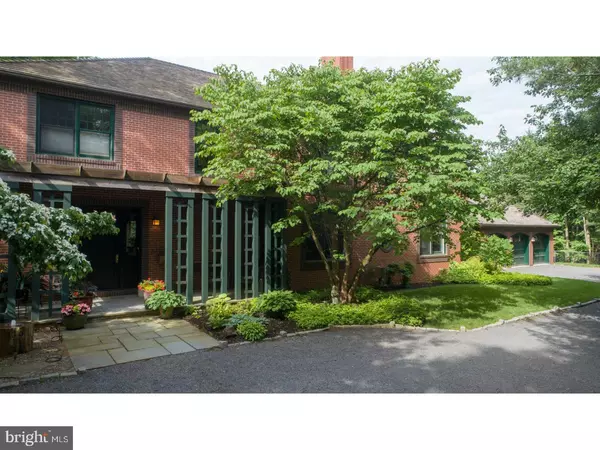For more information regarding the value of a property, please contact us for a free consultation.
Key Details
Sold Price $2,400,000
Property Type Single Family Home
Sub Type Detached
Listing Status Sold
Purchase Type For Sale
Square Footage 4,980 sqft
Price per Sqft $481
Subdivision Not On List
MLS Listing ID 1001924116
Sold Date 08/28/18
Style Colonial,Traditional
Bedrooms 5
Full Baths 5
Half Baths 1
HOA Y/N N
Abv Grd Liv Area 4,980
Originating Board TREND
Year Built 1999
Annual Tax Amount $49,786
Tax Year 2017
Lot Size 0.690 Acres
Acres 0.69
Lot Dimensions 0.69
Property Description
Only nineteen years old, this meticulously maintained, one-of-a-kind Arts and Craft style home with five bedrooms and five full and one half baths is secluded from the main road and located in the heart of Princeton's Western section. Pride of ownership is offered here from original owners/master gardeners. Enjoy peaceful relaxation surrounded by chemical-free rolling lawn, numerous gardens, flowering shrubs, and majestic trees, all cared for organically without traditional pesticides. Countless architectural details and top-quality amenities throughout add value and eye-pleasing design. Upon entering, feel the immediate warm and harmonious ambiance with gleaming hardwood floors, many custom built-ins, glass door knobs, decorative moldings, wainscoting, and arched doorways. Everything a cook could want in a kitchen is found here, beginning with beautiful mahogany cabinetry, granite counters, expansive center island, and high-tech/high functioning appliances. Charming living room with fireplace and gracious formal dining room boast multiple French doors opening to a trellised veranda with beautiful views of the ornamental grounds and pathways. Centrally located family room and library/music room both feature fireplaces. Upstairs Master bedroom suite, situated for privacy, is a soothing oasis of special comforts at the day's end. A blissfully serene standalone tub, his/hers sinks, water closet, separate shower, completely fitted custom closet, cozy sitting area, and gas fireplace will melt away a busy day's stress. Four other ample-sized bedrooms with three full baths await restful nights. Office/studio/loft area is perfect for many uses, including as an au-pair suite, and the back stairs descend to a laundry/mud room with full bath for modern-day convenience. Finished basement with outside access is loaded with extras and is a must-see. Additional features include 3 car garage, 3 zone HVAC, central vac, six-panel wood doors, floored attic space, whole house gas generator (2013), cedar roof (2013), four-sided brick exterior, outdoor sprinkler system, and Northeast-facing position.
Location
State NJ
County Mercer
Area Princeton (21114)
Zoning R1
Direction Northeast
Rooms
Other Rooms Living Room, Dining Room, Primary Bedroom, Bedroom 2, Bedroom 3, Kitchen, Family Room, Bedroom 1, Other, Attic
Basement Full, Outside Entrance, Fully Finished
Interior
Interior Features Primary Bath(s), Kitchen - Island, Butlers Pantry, Central Vacuum, Sprinkler System, Dining Area
Hot Water Natural Gas
Heating Gas, Forced Air
Cooling Central A/C
Flooring Wood, Tile/Brick
Fireplaces Type Gas/Propane, Non-Functioning
Equipment Built-In Range, Oven - Double, Oven - Self Cleaning, Dishwasher
Fireplace N
Appliance Built-In Range, Oven - Double, Oven - Self Cleaning, Dishwasher
Heat Source Natural Gas
Laundry Main Floor
Exterior
Exterior Feature Patio(s), Breezeway
Garage Inside Access, Garage Door Opener, Oversized
Garage Spaces 6.0
Fence Other
Utilities Available Cable TV
Water Access N
Roof Type Pitched,Shingle,Wood
Accessibility None
Porch Patio(s), Breezeway
Attached Garage 3
Total Parking Spaces 6
Garage Y
Building
Lot Description Flag, Level, Open, Rear Yard
Story 2
Sewer Public Sewer
Water Public
Architectural Style Colonial, Traditional
Level or Stories 2
Additional Building Above Grade
Structure Type Cathedral Ceilings,9'+ Ceilings
New Construction N
Schools
Middle Schools J Witherspoon
High Schools Princeton
School District Princeton Regional Schools
Others
Senior Community No
Tax ID 14-00005 03-00027
Ownership Fee Simple
Acceptable Financing Conventional, VA, FHA 203(b)
Listing Terms Conventional, VA, FHA 203(b)
Financing Conventional,VA,FHA 203(b)
Read Less Info
Want to know what your home might be worth? Contact us for a FREE valuation!

Our team is ready to help you sell your home for the highest possible price ASAP

Bought with Judson R Henderson • Callaway Henderson Sotheby's Int'l-Princeton
GET MORE INFORMATION




