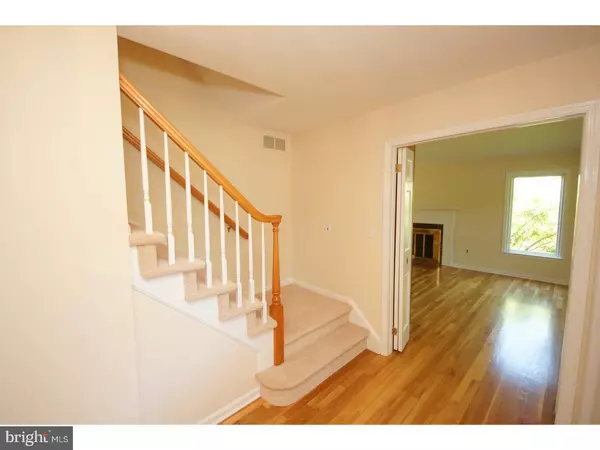For more information regarding the value of a property, please contact us for a free consultation.
Key Details
Sold Price $630,000
Property Type Single Family Home
Sub Type Detached
Listing Status Sold
Purchase Type For Sale
Square Footage 2,401 sqft
Price per Sqft $262
Subdivision Sherbrooke Estates
MLS Listing ID 1001874392
Sold Date 08/27/18
Style Colonial,Traditional
Bedrooms 4
Full Baths 2
Half Baths 1
HOA Y/N N
Abv Grd Liv Area 2,401
Originating Board TREND
Year Built 1970
Annual Tax Amount $15,978
Tax Year 2017
Lot Size 0.460 Acres
Acres 0.46
Lot Dimensions 101X198
Property Description
MOVE RIGHT IN is an understatement, whole-house remodel is better stated for this Sherbrooke Estates Colonial. Walk to train, Schools and Shopping, and ENJOY! This home is a No-Work zone home, you'll see that every inch of the interior has been professionally painted and the Hardwood Floors throughout both levels have just been refinished. The two full upper bathrooms have just been totally remodeled. Windows you say, well they are all Andersen replacement windows. Wow, kitchen + Space, not only has it been remodeled but a total five-foot expansion. The kitchen features custom cabinetry and granite counter tops with a second vegetable sink. The family room is conveniently located next to the expansive kitchen with large windows overlooking the Trex deck and private rear yard. The partially finished basement features a full window and an adjoining storage area. Main level laundry room and side entry mud room entry. No need to worry about roof replacement as this was done last year. Being in the heart of Princeton Junction you are in walking distance to the Princeton Junction train, parks, shopping, biking, and the Arts Center. Just a short drive is Princeton University, downtown Princeton, McCarter Theater, and an array of restaurants. All this and one of the most sought-after school systems "West Windsor Plainsboro school district". Welcome, Home!
Location
State NJ
County Mercer
Area West Windsor Twp (21113)
Zoning R20B
Direction East
Rooms
Other Rooms Living Room, Dining Room, Primary Bedroom, Bedroom 2, Bedroom 3, Kitchen, Family Room, Bedroom 1, Laundry, Attic
Basement Partial
Interior
Interior Features Primary Bath(s), Kitchen - Island, Butlers Pantry, Attic/House Fan, Kitchen - Eat-In
Hot Water Natural Gas
Heating Gas, Forced Air
Cooling Central A/C
Flooring Wood, Vinyl, Tile/Brick
Fireplaces Number 1
Fireplaces Type Brick
Equipment Cooktop, Oven - Wall, Oven - Self Cleaning, Dishwasher, Energy Efficient Appliances
Fireplace Y
Window Features Energy Efficient,Replacement
Appliance Cooktop, Oven - Wall, Oven - Self Cleaning, Dishwasher, Energy Efficient Appliances
Heat Source Natural Gas
Laundry Main Floor
Exterior
Exterior Feature Deck(s)
Parking Features Inside Access, Garage Door Opener
Garage Spaces 2.0
Utilities Available Cable TV
Water Access N
Accessibility None
Porch Deck(s)
Attached Garage 2
Total Parking Spaces 2
Garage Y
Building
Lot Description Level
Story 2
Foundation Brick/Mortar
Sewer Public Sewer
Water Public
Architectural Style Colonial, Traditional
Level or Stories 2
Additional Building Above Grade
New Construction N
Schools
Elementary Schools Maurice Hawk
High Schools High School South
School District West Windsor-Plainsboro Regional
Others
Senior Community No
Tax ID 13-00012 01-00014
Ownership Fee Simple
Acceptable Financing Conventional
Listing Terms Conventional
Financing Conventional
Read Less Info
Want to know what your home might be worth? Contact us for a FREE valuation!

Our team is ready to help you sell your home for the highest possible price ASAP

Bought with Li Ouyang • BHHS Fox & Roach-Princeton Junction
GET MORE INFORMATION




