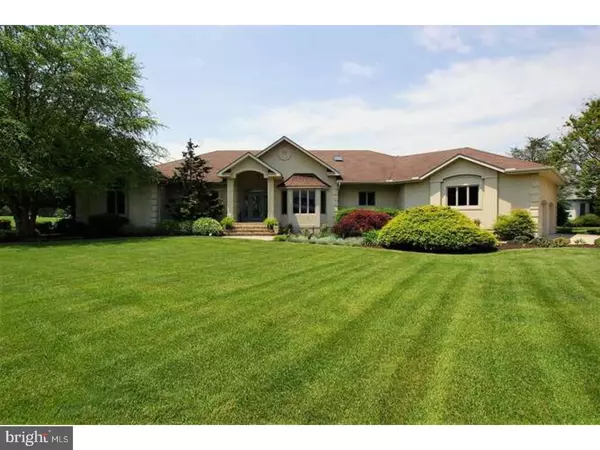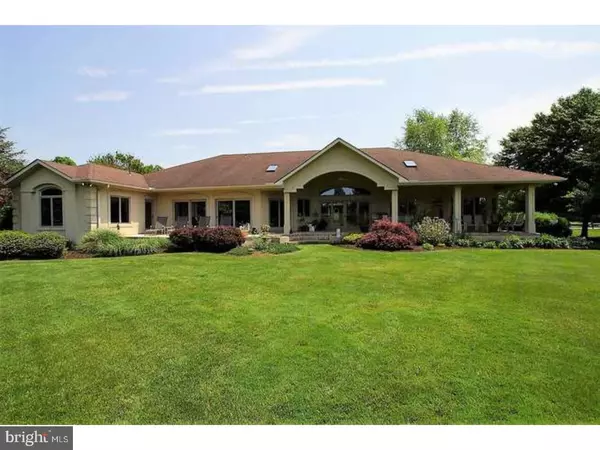For more information regarding the value of a property, please contact us for a free consultation.
Key Details
Sold Price $540,000
Property Type Single Family Home
Sub Type Detached
Listing Status Sold
Purchase Type For Sale
Square Footage 3,260 sqft
Price per Sqft $165
Subdivision Wild Quail
MLS Listing ID 1001490814
Sold Date 08/23/18
Style Contemporary
Bedrooms 4
Full Baths 3
Half Baths 2
HOA Fees $16/ann
HOA Y/N Y
Abv Grd Liv Area 3,260
Originating Board TREND
Year Built 1997
Annual Tax Amount $2,657
Tax Year 2017
Lot Size 1.244 Acres
Acres 0.89
Lot Dimensions 218X249
Property Description
D-8946 Don't wait to see this spectacular ranch on the beautiful golf course of Wild Quail County Club. Enjoy this open floor plan concept with cathedral ceilings that is designed for today's lifestyles. The open kitchen features top of the line appliances, gorgeous granite counter-top, and custom cabinets. A gourmet kitchen that with all the trimmings that will delight even the most finicky chef. A formal living and dining area, great for entertaining along with an informal great room with fireplace and wet/bar. A spacious study/bonus room can be used as a fourth bedroom w/access to a full bath. The 1st floor luxury master bedroom is accented by a vaulted ceiling, his and her closets, a luxury bath, and access to the covered veranda to enjoy your morning coffee. A customized laundry room & finished basement w/ kitchen area for entertaining w/ 1,500 sq. ft. & half bath. The 1,000 sq. ft. garage w/ separate utility door for lawn mower or golf cart for convenience. Walk to the pool or Club House from your own backyard or sit on the expansive veranda with a covered area to view the 10th hole and the lush landscape. Before you know if it will be gone.
Location
State DE
County Kent
Area Caesar Rodney (30803)
Zoning AC
Rooms
Other Rooms Living Room, Dining Room, Primary Bedroom, Bedroom 2, Bedroom 3, Kitchen, Family Room, Bedroom 1, Laundry, Other
Basement Full, Fully Finished
Main Level Bedrooms 4
Interior
Interior Features Primary Bath(s), Ceiling Fan(s), WhirlPool/HotTub, Dining Area
Hot Water Natural Gas
Heating Gas, Forced Air
Cooling Central A/C
Flooring Wood, Tile/Brick
Fireplaces Number 1
Equipment Built-In Range, Dishwasher, Refrigerator, Disposal, Built-In Microwave
Fireplace Y
Appliance Built-In Range, Dishwasher, Refrigerator, Disposal, Built-In Microwave
Heat Source Natural Gas
Laundry Main Floor
Exterior
Exterior Feature Patio(s)
Parking Features Garage Door Opener
Garage Spaces 5.0
Utilities Available Cable TV
Water Access N
View Golf Course
Roof Type Pitched,Shingle
Accessibility Mobility Improvements
Porch Patio(s)
Attached Garage 2
Total Parking Spaces 5
Garage Y
Building
Lot Description Level, Open, Front Yard, Rear Yard, SideYard(s)
Story 1
Foundation Concrete Perimeter
Sewer On Site Septic
Water Public
Architectural Style Contemporary
Level or Stories 1
Additional Building Above Grade
Structure Type Cathedral Ceilings
New Construction N
Schools
Elementary Schools W.B. Simpson
School District Caesar Rodney
Others
Pets Allowed Y
Senior Community No
Tax ID WD-00-09200-04-2600-000
Ownership Fee Simple
Acceptable Financing Conventional, VA, FHA 203(b)
Listing Terms Conventional, VA, FHA 203(b)
Financing Conventional,VA,FHA 203(b)
Pets Allowed Case by Case Basis
Read Less Info
Want to know what your home might be worth? Contact us for a FREE valuation!

Our team is ready to help you sell your home for the highest possible price ASAP

Bought with Dustin Oldfather • Monument Sotheby's International Realty
GET MORE INFORMATION




