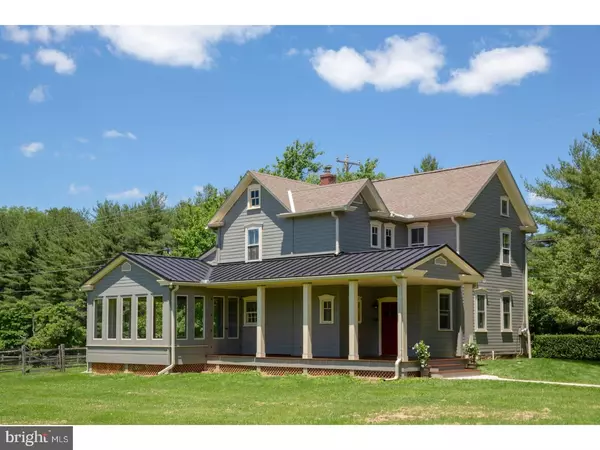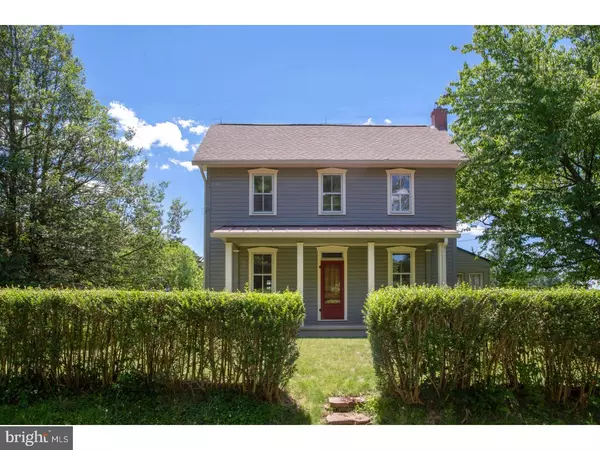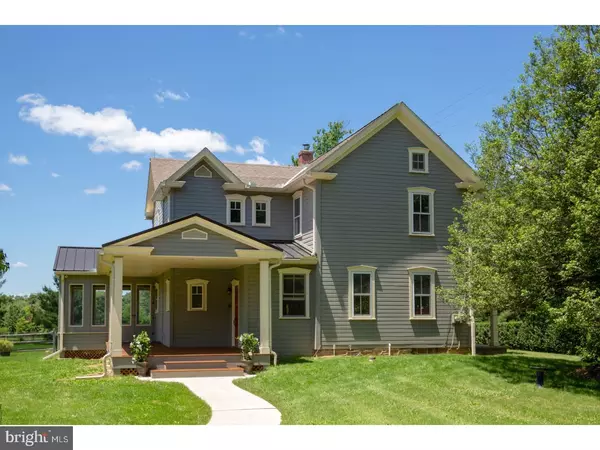For more information regarding the value of a property, please contact us for a free consultation.
Key Details
Sold Price $459,000
Property Type Single Family Home
Sub Type Detached
Listing Status Sold
Purchase Type For Sale
Square Footage 1,673 sqft
Price per Sqft $274
MLS Listing ID 1001910844
Sold Date 08/25/18
Style Farmhouse/National Folk
Bedrooms 3
Full Baths 2
Half Baths 1
HOA Y/N N
Abv Grd Liv Area 1,673
Originating Board TREND
Year Built 1880
Annual Tax Amount $4,725
Tax Year 2018
Lot Size 1.500 Acres
Acres 1.5
Lot Dimensions 0X0
Property Description
Welcome to the beautifully restored, historic farmstead at 266 Scott Rd. Tucked neatly on a corner lot in Bedminster Twp, this 3 bedroom, 2- 1/2 bath farmhouse has been lovingly renovated. The newest addition to this circa 1878 home is a 2-story addition creating a master suite and huge porch constructed with natural IPE decking. This custom built porch lifts for unique access to Bilco doors leading to the basement. Enter the red, solid wood Simpson door to the spacious foyer. Hickory hardwood, antique candelabras, and an "exterior" look thorough window offers a glimpse into the living areas of the home. The kitchen has been tastefully updated while taking great care to preserve the original design aesthetic. The original kitchen cabinets have been refaced and matched with additional custom cabinetry, black soapstone countertops and apron sink. Beautiful Mannington commercial flooring is found underfoot to withstand heavy traffic that a kitchen demands. Grey subway tile complete with pot filler serve as the backdrop to the commercial Blue Star range with Vent-a-hood dual fan exhaust hood. Exposed brick, tongue and groove ceilings, and wainscoting are found throughout the bright and airy first floor living spaces. The wonderfully appointed three-season room invites the outdoors inside through 18 oversized windows with interchangeable screen and glass inserts. The IPE flooring continues from the porch into the three-season living space and is complimented by a solid mahogany tongue in groove ceiling and Minke Aire ceiling fan. The second floor of the farmhouse offers 3 freshly painted bedrooms, 2 completely renovated tiled baths and a bonus nook. The master suite boasts 2- custom made sliding barn doors conveniently located for access to the en-suite master bath and neatly equipped closet system. The master bath showcases all natural stone tile and counter, a frameless glass shower, and radiant heat flooring. The 2 story, large red barn has a partial carport overhang, as well as interior parking. In the barn, a large upstairs space, along with a loft, is perfect for any number of different uses. An additional shed outbuilding, a prolific, organic garden area and a fenced backyard space for your 4 legged family members complete the exterior amenities. Pick cherries from the large cherry tree for great pies and blueberries every year for that Bucks County farmstead experience you've always wanted.
Location
State PA
County Bucks
Area Bedminster Twp (10101)
Zoning R2
Rooms
Other Rooms Living Room, Dining Room, Primary Bedroom, Bedroom 2, Kitchen, Family Room, Bedroom 1
Basement Full, Unfinished
Interior
Interior Features Kitchen - Eat-In
Hot Water Oil
Heating Oil, Radiator, Radiant
Cooling Wall Unit
Flooring Wood, Tile/Brick, Stone
Fireplace N
Heat Source Oil
Laundry Lower Floor
Exterior
Exterior Feature Deck(s), Porch(es)
Garage Spaces 4.0
Carport Spaces 3
Fence Other
Water Access N
Accessibility None
Porch Deck(s), Porch(es)
Total Parking Spaces 4
Garage Y
Building
Lot Description Corner, Level, Rear Yard, SideYard(s)
Story 2
Sewer On Site Septic
Water Well
Architectural Style Farmhouse/National Folk
Level or Stories 2
Additional Building Above Grade
New Construction N
Schools
High Schools Pennridge
School District Pennridge
Others
Senior Community No
Tax ID 01-011-132
Ownership Fee Simple
Read Less Info
Want to know what your home might be worth? Contact us for a FREE valuation!

Our team is ready to help you sell your home for the highest possible price ASAP

Bought with Margot S McKenna • Homestarr Realty
GET MORE INFORMATION




