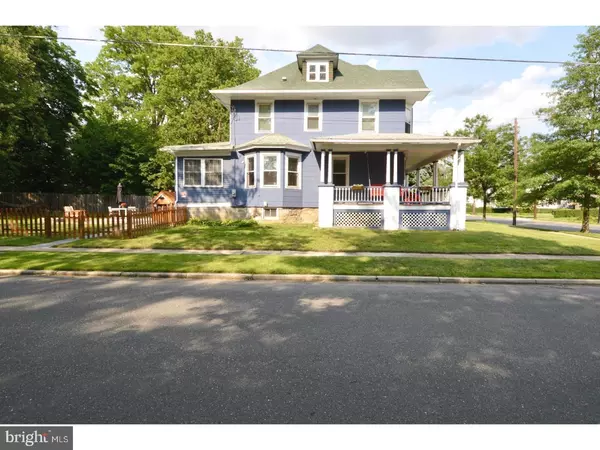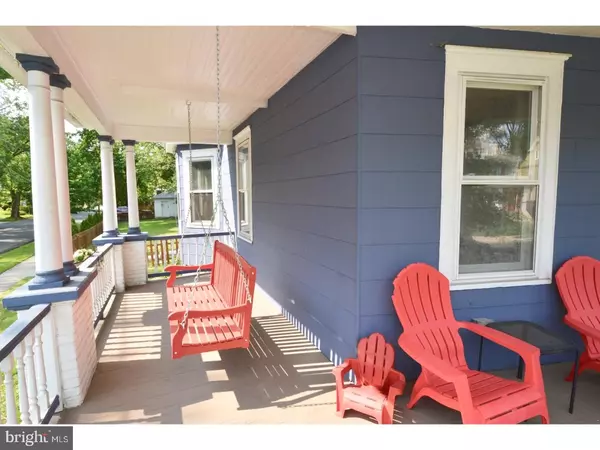For more information regarding the value of a property, please contact us for a free consultation.
Key Details
Sold Price $280,000
Property Type Single Family Home
Sub Type Detached
Listing Status Sold
Purchase Type For Sale
Square Footage 1,658 sqft
Price per Sqft $168
Subdivision Collins Tract
MLS Listing ID 1001802204
Sold Date 08/24/18
Style Colonial
Bedrooms 3
Full Baths 1
Half Baths 1
HOA Y/N N
Abv Grd Liv Area 1,658
Originating Board TREND
Year Built 1908
Annual Tax Amount $7,370
Tax Year 2017
Lot Size 8,750 Sqft
Acres 0.2
Lot Dimensions 50X175
Property Description
This beautiful 3 bedroom, 2 bathroom home is conveniently located near Haddon Ave, Rt 130 and The White Horse Pike for commuters, but is also just a short walk up the street to the local high school and public park. As you approach the home, you immediately notice the newer vibrant blue paint color, newer roof, new gutters and large, inviting wrap-around porch with porch swing. If private outdoor space is what you prefer, then you will LOVE this backyard with the recently added patio featuring a built-in fire pit and new walkway. It is the perfect space for entertaining or even just a quiet evening outside in the spring and summer. This outdoor space and recent upgrade really sets this house apart from the rest and is a must see! Inside, the first floor has beautiful hardwood floors throughout and 12 foot ceilings in the family room to really accentuate the character of the home. Despite being over 100 years old, the electrical panel was recently updated and the entire first floor is wired with surround sound for that extra touch. The kitchen was recently remodeled with granite countertops (two-tiered), ceramic tiled floors and stainless steel appliances. The home also features a sunroom off the side of the kitchen, leading to the backyard! On your way upstairs, you cannot miss the timeless stained glass windows in the stairwell. Upstairs are three large bedrooms, all equipped with ceiling fans. The master features a spacious walk-in closet. The updated full bathroom includes a Jacuzzi tub, stall shower and heated floors. The third floor is a large insulated attic with plumbing and electric already done; it is ready to be finished and the ideas for best use of this space are endless. Finally, the basement is ready to be finished with a sump pump and newer washer and dryer. The HVAC is a newer energy efficient unit. You will not want to miss this home, schedule your private showing today!
Location
State NJ
County Camden
Area Collingswood Boro (20412)
Zoning RES
Rooms
Other Rooms Living Room, Dining Room, Primary Bedroom, Bedroom 2, Kitchen, Family Room, Bedroom 1, Attic
Basement Full, Unfinished
Interior
Interior Features Butlers Pantry, Skylight(s), Ceiling Fan(s), Stain/Lead Glass, WhirlPool/HotTub, Kitchen - Eat-In
Hot Water Natural Gas
Heating Gas
Cooling Central A/C
Flooring Wood
Equipment Built-In Range, Dishwasher, Refrigerator, Disposal
Fireplace N
Window Features Bay/Bow,Energy Efficient
Appliance Built-In Range, Dishwasher, Refrigerator, Disposal
Heat Source Natural Gas
Laundry Basement
Exterior
Garage Spaces 4.0
Fence Other
Water Access N
Roof Type Pitched
Accessibility None
Total Parking Spaces 4
Garage Y
Building
Lot Description Corner, Level, Front Yard, Rear Yard
Story 2
Sewer Public Sewer
Water Public
Architectural Style Colonial
Level or Stories 2
Additional Building Above Grade
Structure Type 9'+ Ceilings
New Construction N
Schools
Middle Schools Collingswood
High Schools Collingswood
School District Collingswood Borough Public Schools
Others
Senior Community No
Tax ID 12-00163-00013
Ownership Fee Simple
Security Features Security System
Read Less Info
Want to know what your home might be worth? Contact us for a FREE valuation!

Our team is ready to help you sell your home for the highest possible price ASAP

Bought with Margaret Willwerth • Century 21 Alliance-Medford
GET MORE INFORMATION




