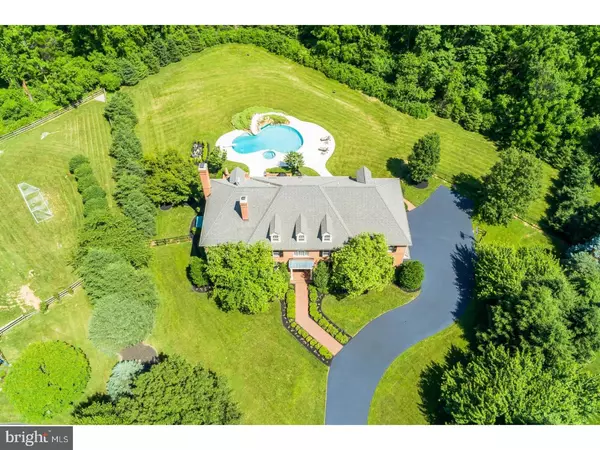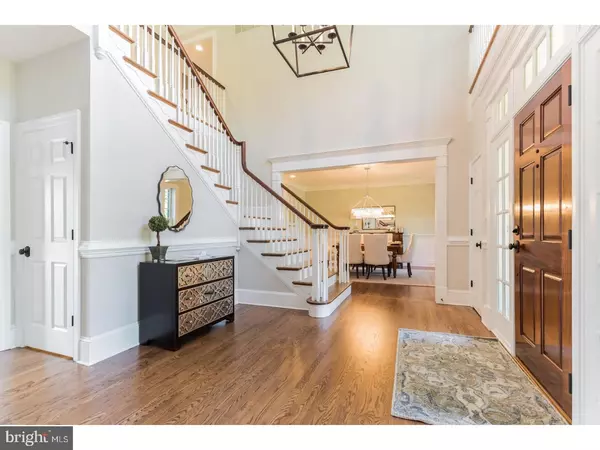For more information regarding the value of a property, please contact us for a free consultation.
Key Details
Sold Price $1,700,000
Property Type Single Family Home
Sub Type Detached
Listing Status Sold
Purchase Type For Sale
Square Footage 8,223 sqft
Price per Sqft $206
Subdivision Minden
MLS Listing ID 1001892030
Sold Date 08/22/18
Style Traditional
Bedrooms 7
Full Baths 5
Half Baths 3
HOA Fees $150/ann
HOA Y/N Y
Abv Grd Liv Area 8,223
Originating Board TREND
Year Built 1999
Annual Tax Amount $20,670
Tax Year 2018
Lot Size 1.600 Acres
Acres 1.6
Property Description
Welcome home to this completely custom built 7 bedroom, 5.3 bathroom, 4 car attached garage property within the desirable Minden community and Top Rated Tredyffrin-Easttown School District! This home has it ALL and has been completely updated throughout. Exuding curb appeal from the second you enter through the 2 story foyer, you are greeted by refinished hardwood oak floors and flanked on each side by a formal living room with fireplace and formal dining room with extensive millwork. The custom kitchen with white cabinetry, quartz counters, commercial grade Wolf and Subzero appliances and glass tile backsplash, is the focal point of your everyday living space. The kitchen and dining room are adjoined by the butler's pantry with wine fridge and plenty of cabinetry for storage. The bright and open breakfast room has a built-in desk/command center, sliders to the rear yard and overlooks the bright and spacious family room with built-in entertainment center, gas fireplace and vaulted ceiling. Off of here is a formal study with separate homework area. This house offers amazing entertaining space while being completely functional for today's buyers lifestyle! The first floor is completed with a laundry room and mud room with built-in cubbies for easy storage. The second level offers a luxurious master suite with walk-in closet, sitting room with built-in entertainment center and marble bathroom with double vanity, soaking tub, and stall shower. There are 2 other ensuite bedrooms and 2 bedrooms that share a jack and jill bathroom. The third level is perfect as an in-law or au pair suite with 2 separate bedrooms and a private living space/bonus area. The lower level completes the inside and is finished with a gaming area, gym, play room, and half bathroom. The magnificent rear yard is not to be missed and offers an incredible pool oasis with built-in slide, waterfall, and hot tub. Privacy is guaranteed since the property backs up to preserve guaranteeing no future building. Close to all major roadways for an easy commute to Philadelphia, Wilmington, and NYC while being minutes to Valley Forge Mountain with miles of biking, hiking, and running trails and Lancaster Ave with it's amazing array of shopping and dining options which only the Main Line can provide. Make your appointment today to see this one of a kind property- it will not last long!
Location
State PA
County Chester
Area Tredyffrin Twp (10343)
Zoning R1/2
Rooms
Other Rooms Living Room, Dining Room, Primary Bedroom, Bedroom 2, Bedroom 3, Kitchen, Family Room, Bedroom 1, Laundry, Other
Basement Full, Fully Finished
Interior
Interior Features Primary Bath(s), Kitchen - Island, Butlers Pantry, Ceiling Fan(s), Dining Area
Hot Water Natural Gas
Heating Gas, Forced Air
Cooling Central A/C
Flooring Wood, Tile/Brick, Marble
Fireplaces Number 2
Equipment Oven - Double, Dishwasher, Refrigerator, Disposal, Built-In Microwave
Fireplace Y
Appliance Oven - Double, Dishwasher, Refrigerator, Disposal, Built-In Microwave
Heat Source Natural Gas
Laundry Main Floor
Exterior
Exterior Feature Patio(s)
Garage Spaces 7.0
Fence Other
Pool In Ground
Utilities Available Cable TV
Water Access N
Roof Type Shingle
Accessibility None
Porch Patio(s)
Attached Garage 4
Total Parking Spaces 7
Garage Y
Building
Lot Description Front Yard, Rear Yard, SideYard(s)
Story 3+
Sewer On Site Septic
Water Public
Architectural Style Traditional
Level or Stories 3+
Additional Building Above Grade
Structure Type Cathedral Ceilings,9'+ Ceilings
New Construction N
Schools
Middle Schools Valley Forge
High Schools Conestoga Senior
School District Tredyffrin-Easttown
Others
Senior Community No
Tax ID 43-04 -0142.01D0
Ownership Fee Simple
Security Features Security System
Acceptable Financing Conventional, Assumption
Listing Terms Conventional, Assumption
Financing Conventional,Assumption
Read Less Info
Want to know what your home might be worth? Contact us for a FREE valuation!

Our team is ready to help you sell your home for the highest possible price ASAP

Bought with Herman Joseph Hansen • BHHS Fox&Roach-Newtown Square
GET MORE INFORMATION




