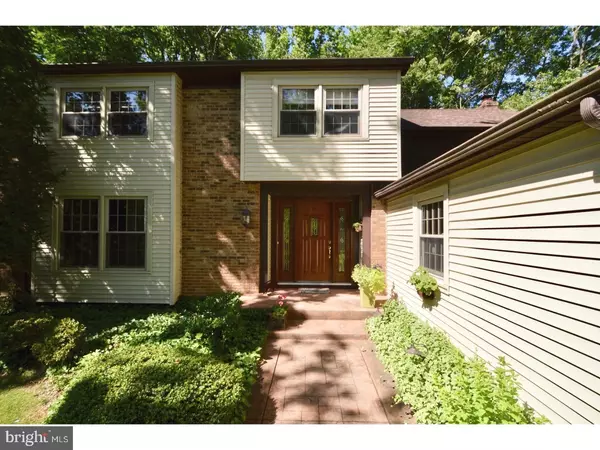For more information regarding the value of a property, please contact us for a free consultation.
Key Details
Sold Price $365,000
Property Type Single Family Home
Sub Type Detached
Listing Status Sold
Purchase Type For Sale
Square Footage 2,754 sqft
Price per Sqft $132
Subdivision Ridings Of Fox Run
MLS Listing ID 1001864646
Sold Date 08/21/18
Style Colonial
Bedrooms 4
Full Baths 2
Half Baths 1
HOA Y/N N
Abv Grd Liv Area 2,754
Originating Board TREND
Year Built 1976
Annual Tax Amount $12,131
Tax Year 2017
Lot Size 0.288 Acres
Acres 0.29
Lot Dimensions 69
Property Description
This 4 bedroom, 3 bathroom home is located in the Ridings of Fox Run neighborhood, conveniently located near Kresson Road, Rte 70 and 295 as well as a public playground and post office on Marlkress Road. First impressions are everything. This home has a well-manicured front lawn with a lot of greenery that shapes a nice walkway to the front porch. You will also notice a roof that is only 2 years old, an updated front door, updated windows throughout and a large, inviting foyer. The foyer and living room are separated by a beautiful set of French doors. Both the living room and dining room have crown molding and wall-to-wall carpeting with hardwood floors underneath. This home will be any buyers dream with its completely remodeled kitchen; granite countertops, wine fridge, instant hot and bamboo floors that continue into the family room. There is also a large trex deck off the kitchen and family room, overlooking the private backyard and perfect for hosting that summer BBQ. The laundry room is also on the first floor along with a nice sized mudroom which leads to the updated garage where the floors and walls have been redone. The hardwood floors continue up the stairs, in the hallway, master bedroom and the fourth bedroom. There is a large closet in the upstairs hall and a large walk-in closet in the master bedroom, providing ample storage space. The en-suite master bathroom and the full bathroom at the upstairs hallway have both been updated. All bedrooms feature solid wood doors and the two bedrooms with carpet have hardwood flooring underneath, ready to be finished if desired. This home also has a spacious finished basement with beautiful trim and wainscoting to add some character and style. This home is move-in ready and a must see! Schedule your private showing today.
Location
State NJ
County Camden
Area Cherry Hill Twp (20409)
Zoning RES
Rooms
Other Rooms Living Room, Dining Room, Primary Bedroom, Bedroom 2, Bedroom 3, Kitchen, Family Room, Bedroom 1, Laundry, Attic
Basement Full, Fully Finished
Interior
Interior Features Primary Bath(s), Butlers Pantry, Ceiling Fan(s), Kitchen - Eat-In
Hot Water Oil
Heating Oil
Cooling Central A/C
Flooring Wood
Fireplaces Number 1
Fireplaces Type Brick
Equipment Disposal
Fireplace Y
Window Features Energy Efficient
Appliance Disposal
Heat Source Oil
Laundry Main Floor
Exterior
Exterior Feature Deck(s)
Garage Spaces 5.0
Water Access N
Roof Type Pitched
Accessibility None
Porch Deck(s)
Attached Garage 2
Total Parking Spaces 5
Garage Y
Building
Lot Description Front Yard, Rear Yard
Story 2
Sewer Public Sewer
Water Public
Architectural Style Colonial
Level or Stories 2
Additional Building Above Grade
New Construction N
Schools
Middle Schools Rosa International
High Schools Cherry Hill High - East
School District Cherry Hill Township Public Schools
Others
Senior Community No
Tax ID 09-00404 41-00014
Ownership Fee Simple
Read Less Info
Want to know what your home might be worth? Contact us for a FREE valuation!

Our team is ready to help you sell your home for the highest possible price ASAP

Bought with Jonathan M Cohen • Keller Williams Realty - Cherry Hill
GET MORE INFORMATION




