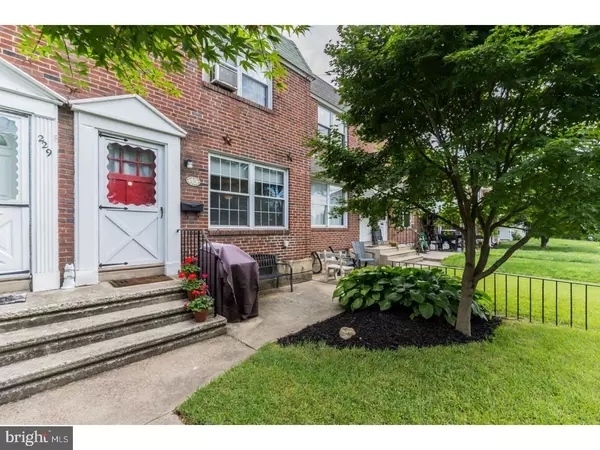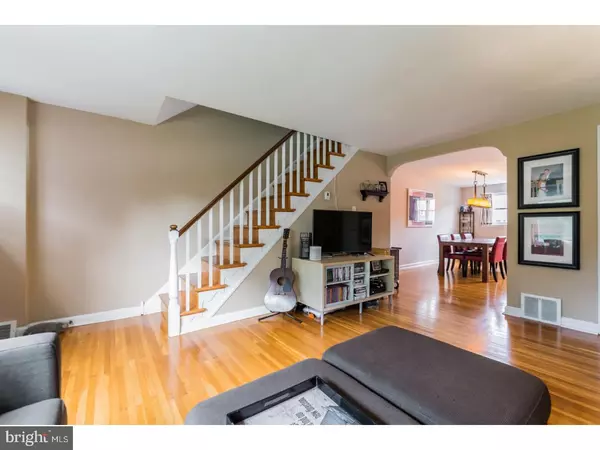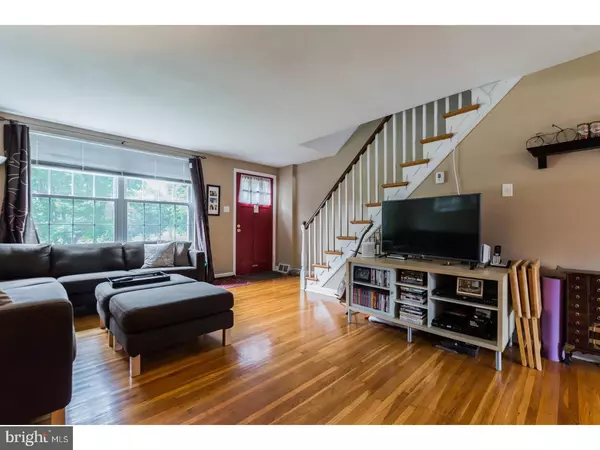For more information regarding the value of a property, please contact us for a free consultation.
Key Details
Sold Price $212,000
Property Type Townhouse
Sub Type Interior Row/Townhouse
Listing Status Sold
Purchase Type For Sale
Square Footage 1,120 sqft
Price per Sqft $189
Subdivision Ambler
MLS Listing ID 1001917766
Sold Date 08/20/18
Style Colonial
Bedrooms 3
Full Baths 1
HOA Y/N N
Abv Grd Liv Area 1,120
Originating Board TREND
Year Built 1952
Annual Tax Amount $2,643
Tax Year 2018
Lot Size 1,600 Sqft
Acres 0.04
Lot Dimensions 16
Property Description
Are you looking for a charming brick row home in the heart of Ambler? Look no further! Lovingly maintained, this wonderful home offers an open floor plan with neutral tones. Spacious, light filled living room featuring gleaming hardwood floors. The newer kitchen with tons of cabinets and counterspace has been opened up to the dining room - great use of space. The second floor offers three bedrooms - the main bedroom features a cedar closet and a vintage tiled bath with skylight. There are hardwood floors throughout the first and second floor. The full basement offers plenty of storage, a large laundry area and access to the attached garage and rear alley. NEW ROOF in 2014, NEW HEATER in 2015, Water heater in 2011, NEW Water filtration system 2017. Enjoy the life style of Ambler and all it has to offer; from great restaurants, theaters, shopping, Farmers market and much more! Minutes from the Septa Regional rail station and major routes. A great place to call home!
Location
State PA
County Montgomery
Area Ambler Boro (10601)
Zoning R3
Rooms
Other Rooms Living Room, Dining Room, Primary Bedroom, Bedroom 2, Kitchen, Bedroom 1
Basement Full, Unfinished, Outside Entrance
Interior
Interior Features Skylight(s), Ceiling Fan(s)
Hot Water Natural Gas
Heating Gas, Forced Air
Cooling Wall Unit
Flooring Wood, Tile/Brick
Equipment Built-In Range, Dishwasher, Refrigerator, Disposal, Built-In Microwave
Fireplace N
Appliance Built-In Range, Dishwasher, Refrigerator, Disposal, Built-In Microwave
Heat Source Natural Gas
Laundry Basement
Exterior
Exterior Feature Patio(s)
Garage Spaces 3.0
Utilities Available Cable TV
Water Access N
Roof Type Flat
Accessibility None
Porch Patio(s)
Attached Garage 1
Total Parking Spaces 3
Garage Y
Building
Story 2
Foundation Concrete Perimeter
Sewer Public Sewer
Water Public
Architectural Style Colonial
Level or Stories 2
Additional Building Above Grade
New Construction N
Schools
Middle Schools Wissahickon
High Schools Wissahickon Senior
School District Wissahickon
Others
Senior Community No
Tax ID 01-00-00115-001
Ownership Fee Simple
Acceptable Financing Conventional
Listing Terms Conventional
Financing Conventional
Read Less Info
Want to know what your home might be worth? Contact us for a FREE valuation!

Our team is ready to help you sell your home for the highest possible price ASAP

Bought with Kathleen E Wickel • Keller Williams Real Estate-Doylestown
GET MORE INFORMATION




