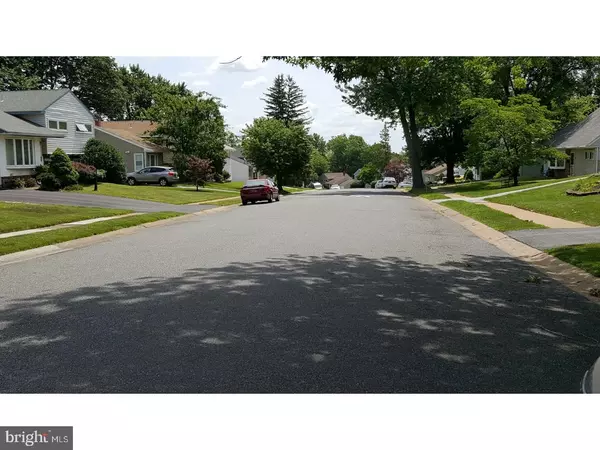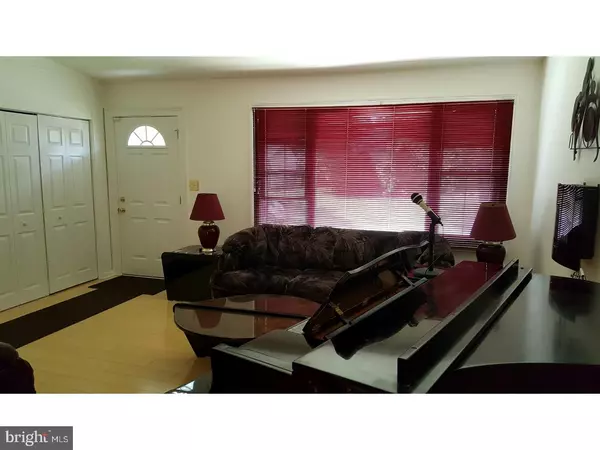For more information regarding the value of a property, please contact us for a free consultation.
Key Details
Sold Price $249,900
Property Type Single Family Home
Sub Type Detached
Listing Status Sold
Purchase Type For Sale
Square Footage 1,250 sqft
Price per Sqft $199
Subdivision Ashbourne Hills
MLS Listing ID 1001945582
Sold Date 08/17/18
Style Colonial,Split Level
Bedrooms 3
Full Baths 1
Half Baths 1
HOA Y/N N
Abv Grd Liv Area 1,250
Originating Board TREND
Year Built 1955
Annual Tax Amount $1,861
Tax Year 2017
Lot Size 6,970 Sqft
Acres 0.16
Lot Dimensions 70X100
Property Description
Here's a terrific 3 bedrooms, 1.5 bath split level home that shows tons of pride of ownership. It is located in Ashbourne Hills which is one of Brandywine Hundred's most popular subdivision. The home is very close to everything such as the new library, shopping along Philadelphia Pike and Naamans Road. The train station, public transportation as well as interstates I95 and I495 are just a 3 minute drive. This home is in very move in condition with neutral colors and lots of very nice updates and improvements. Some of it's many features include New roofer, heater, electric upgrade, vinyl siding, fencing and windows. The interior has beautiful wood floor covering. The living room has vaulted ceiling, and a large picture window group for lots of natural lighting. Open dining room has french doors out to the deck. The custom kitchen has granite counters, under mount stainless steel sink and s/s appliances. There is a breakfast bar, pantry and lots of cabinet and counter space. On the lower level is a huge family room that has a gas fireplace and ceiling fan. On the same level is a bonus room/den, power room, laundry/utility and storage room. The very nice size fenced rear yard has a nice size deck and a storage shed. All three bedrooms have are very comfortable and have ceiling fans. This a great house, do not miss it!
Location
State DE
County New Castle
Area Brandywine (30901)
Zoning NC6.5
Rooms
Other Rooms Living Room, Dining Room, Primary Bedroom, Bedroom 2, Kitchen, Family Room, Bedroom 1, Laundry, Other, Attic
Interior
Interior Features Butlers Pantry, Ceiling Fan(s), Dining Area
Hot Water Electric
Heating Propane, Forced Air
Cooling Central A/C
Flooring Wood, Fully Carpeted
Fireplaces Number 1
Equipment Dishwasher
Fireplace Y
Window Features Replacement
Appliance Dishwasher
Heat Source Bottled Gas/Propane
Laundry Lower Floor
Exterior
Exterior Feature Deck(s)
Garage Spaces 3.0
Fence Other
Utilities Available Cable TV
Water Access N
Roof Type Shingle
Accessibility None
Porch Deck(s)
Total Parking Spaces 3
Garage N
Building
Lot Description Front Yard, Rear Yard, SideYard(s)
Story Other
Sewer Public Sewer
Water Public
Architectural Style Colonial, Split Level
Level or Stories Other
Additional Building Above Grade
Structure Type Cathedral Ceilings
New Construction N
Schools
School District Brandywine
Others
Senior Community No
Tax ID 06-058.00-093
Ownership Fee Simple
Security Features Security System
Acceptable Financing Conventional, VA, FHA 203(b)
Listing Terms Conventional, VA, FHA 203(b)
Financing Conventional,VA,FHA 203(b)
Read Less Info
Want to know what your home might be worth? Contact us for a FREE valuation!

Our team is ready to help you sell your home for the highest possible price ASAP

Bought with Kenneth Van Every • Keller Williams Realty Wilmington
GET MORE INFORMATION




