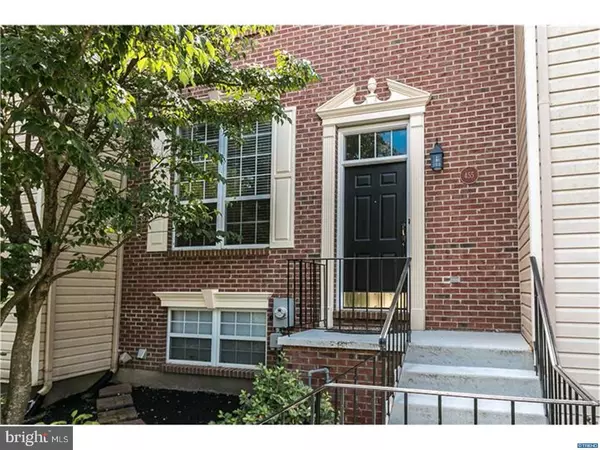For more information regarding the value of a property, please contact us for a free consultation.
Key Details
Sold Price $279,000
Property Type Townhouse
Sub Type Interior Row/Townhouse
Listing Status Sold
Purchase Type For Sale
Square Footage 1,900 sqft
Price per Sqft $146
Subdivision North Pointe
MLS Listing ID 1001954326
Sold Date 08/17/18
Style Colonial
Bedrooms 3
Full Baths 2
Half Baths 1
HOA Fees $22/ann
HOA Y/N Y
Abv Grd Liv Area 1,550
Originating Board TREND
Year Built 1995
Annual Tax Amount $3,040
Tax Year 2017
Lot Size 2,614 Sqft
Acres 0.06
Lot Dimensions 141X24
Property Description
Welcome to the very desirable community of North Pointe in the heart of Pike Creek Valley! You'll notice upon entering the community the scenic walking trails, tennis and basketball courts and playground just off to the right followed by well-kept homes with very nicely manicured lawns. Situated in a great location in the neighborhood, this pristine, sun-filled, 3 BR, 2.5 bath townhouse is a delight! The main floor features a large eat-in kitchen with stainless steel appliances and wood flooring, a breakfast nook with vaulted ceiling, a huge great room with wood flooring, crown molding, and a chair rail, a dining room with a sliding door to the upgraded deck and an upgraded powder room. Upstairs the master bedroom has a private, upgraded bath and a walk-in closet. There are two additional bedrooms and a full upgraded hall bath. The finished walk-out lower level has a family room, a utility/laundry room and plenty of storage space. Backing to woods, come home and enjoy the tranquility. The community is surrounded by county parkland with a gorgeous nature trail connecting several communities. Run, walk or bike and meet your neighbors. Great location close to transportation, shopping, major highways and restaurants. Don't miss this one!
Location
State DE
County New Castle
Area Elsmere/Newport/Pike Creek (30903)
Zoning RES
Direction North
Rooms
Other Rooms Living Room, Dining Room, Primary Bedroom, Bedroom 2, Kitchen, Family Room, Bedroom 1, Laundry, Attic
Basement Full, Outside Entrance
Interior
Interior Features Primary Bath(s), Ceiling Fan(s), Stall Shower, Dining Area
Hot Water Natural Gas
Heating Gas, Forced Air
Cooling Central A/C
Flooring Wood, Fully Carpeted
Equipment Built-In Range, Dishwasher, Disposal, Built-In Microwave
Fireplace N
Appliance Built-In Range, Dishwasher, Disposal, Built-In Microwave
Heat Source Natural Gas
Laundry Lower Floor
Exterior
Exterior Feature Deck(s)
Utilities Available Cable TV
Water Access N
Roof Type Pitched
Accessibility None
Porch Deck(s)
Garage N
Building
Lot Description Level, Trees/Wooded
Story 3+
Foundation Brick/Mortar
Sewer Public Sewer
Water Public
Architectural Style Colonial
Level or Stories 3+
Additional Building Above Grade, Below Grade
Structure Type Cathedral Ceilings,9'+ Ceilings
New Construction N
Schools
School District Red Clay Consolidated
Others
HOA Fee Include Common Area Maintenance
Senior Community No
Tax ID 0803130252
Ownership Fee Simple
Security Features Security System
Acceptable Financing Conventional, VA, FHA 203(b)
Listing Terms Conventional, VA, FHA 203(b)
Financing Conventional,VA,FHA 203(b)
Read Less Info
Want to know what your home might be worth? Contact us for a FREE valuation!

Our team is ready to help you sell your home for the highest possible price ASAP

Bought with Eddie Riggin • RE/MAX Elite
GET MORE INFORMATION




