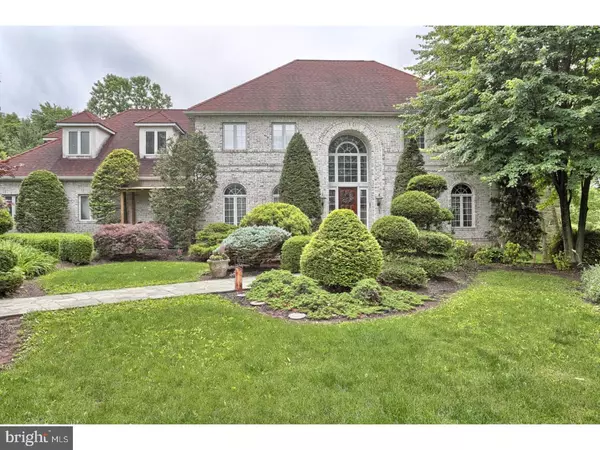For more information regarding the value of a property, please contact us for a free consultation.
Key Details
Sold Price $693,000
Property Type Single Family Home
Sub Type Detached
Listing Status Sold
Purchase Type For Sale
Square Footage 5,190 sqft
Price per Sqft $133
Subdivision Briarwood
MLS Listing ID 1000408158
Sold Date 08/15/18
Style French,Traditional
Bedrooms 5
Full Baths 3
Half Baths 1
HOA Y/N N
Abv Grd Liv Area 5,190
Originating Board TREND
Year Built 1991
Annual Tax Amount $10,184
Tax Year 2018
Lot Size 2.200 Acres
Acres 2.2
Lot Dimensions IRREG
Property Description
This stunning "Stoltzfus of Elverson" French Traditional home offers 5 BR's, 3.5 baths, and over 5,000 sf of luxurious living area. This home has been lovingly maintained and is nestled on 2.2 professionally landscaped acres in the cul-de-sac community of "Briarwood". An impressive 2-story foyer with marble floor is accented with a grand Austrian cut glass chandelier! To the left is the gracious dining rm with chair rail, crown molding, and tray ceiling with custom lighting. To the right of the foyer you will find the formal living rm with corner marble fireplace. You will appreciate the ageless beauty and craftsmanship of the old world millwork exhibited throughout the main level. The modern 57-handle kitchen has every amenity you could possibly want and has been masterfully designed by "Conestoga Valley Custom Kitchens" with tile back splash, new granite counter tops illuminated glass cabinets, large island prep area, and modern updated appliances. There is a breakfast area with French doors leading to the terrace and pool area. Adjacent to the kitchen is a cozy office with coffered ceiling, oak floor with walnut inlay, and pocket doors leading to a walk-in closet and living rm. The sunken family rm has a vaulted ceiling, wood burning fireplace, and built-in cabinetry. The second level has an elegant master bedroom suite with walk-in closet, and a security closet with vault. The adjoining master bath features an enhanced marble shower and Jacuzzi tub. You will love the second bedroom with a solid oak spiral staircase leading to a private loft! The finished LL is highlighted with a 10 person spa with rotating micro-massage jets and stone waterfall. There is also a step-down circular bar w/custom liquor cabinets and Sub-Zero refrigerator. A gas fireplace, billiard area, full BR and bath, mechanical rm, and exercise rm complete the LL. There is easy access from the main floor to the patio area which overlooks the heated 26`x 42' Anthony/Sylvan in-ground pool and pool house. Other amenities of this distinctive home include: 3 car garage, custom stone walls, driveway alarm, security system, 50 year shingles (2009), high efficiency 3 level heat pump(2007),whole house vacuum system, and very low property taxes. A superior elevated lot, extensive stone and woodwork, an all brick exterior, and a unique spa experience set this home apart from all others in the area! Look no further if you are seeking that special home in the Owen J. Roberts SD.
Location
State PA
County Chester
Area North Coventry Twp (10317)
Zoning RES
Rooms
Other Rooms Living Room, Dining Room, Primary Bedroom, Bedroom 2, Bedroom 3, Kitchen, Family Room, Bedroom 1, Other, Attic
Basement Full, Outside Entrance, Fully Finished
Interior
Interior Features Primary Bath(s), Kitchen - Island, Butlers Pantry, Skylight(s), Ceiling Fan(s), Attic/House Fan, WhirlPool/HotTub, Central Vacuum, Water Treat System, Exposed Beams, Wet/Dry Bar, Intercom, Stall Shower, Dining Area
Hot Water Electric
Heating Heat Pump - Electric BackUp, Forced Air
Cooling Central A/C
Flooring Wood, Fully Carpeted, Tile/Brick, Marble
Fireplaces Type Marble, Stone
Equipment Cooktop, Built-In Range, Oven - Wall, Oven - Self Cleaning, Dishwasher, Refrigerator, Disposal, Energy Efficient Appliances, Built-In Microwave
Fireplace N
Window Features Energy Efficient
Appliance Cooktop, Built-In Range, Oven - Wall, Oven - Self Cleaning, Dishwasher, Refrigerator, Disposal, Energy Efficient Appliances, Built-In Microwave
Laundry Main Floor
Exterior
Exterior Feature Patio(s), Porch(es)
Parking Features Inside Access, Garage Door Opener, Oversized
Garage Spaces 6.0
Fence Other
Pool In Ground
Utilities Available Cable TV
Water Access N
Roof Type Pitched,Shingle
Accessibility None
Porch Patio(s), Porch(es)
Attached Garage 3
Total Parking Spaces 6
Garage Y
Building
Lot Description Cul-de-sac, Irregular, Level, Trees/Wooded, Front Yard, Rear Yard, SideYard(s)
Story 2
Foundation Concrete Perimeter
Sewer On Site Septic
Water Well
Architectural Style French, Traditional
Level or Stories 2
Additional Building Above Grade
Structure Type Cathedral Ceilings,9'+ Ceilings
New Construction N
Schools
High Schools Owen J Roberts
School District Owen J Roberts
Others
Senior Community No
Tax ID 17-02 -0004.0700
Ownership Fee Simple
Security Features Security System
Acceptable Financing Conventional, VA, FHA 203(b)
Listing Terms Conventional, VA, FHA 203(b)
Financing Conventional,VA,FHA 203(b)
Read Less Info
Want to know what your home might be worth? Contact us for a FREE valuation!

Our team is ready to help you sell your home for the highest possible price ASAP

Bought with Katiejo Y. Shank • RE/MAX Of Reading
GET MORE INFORMATION




