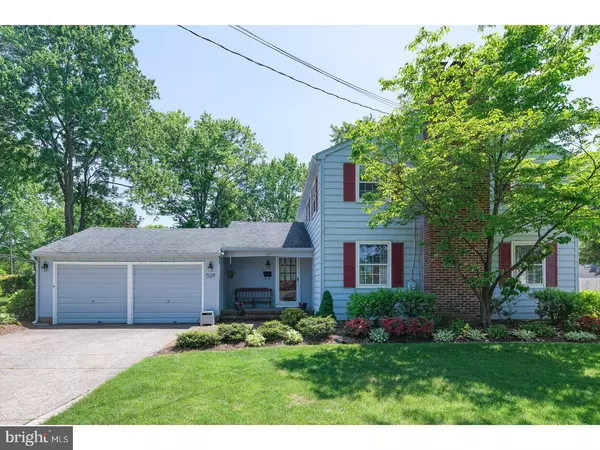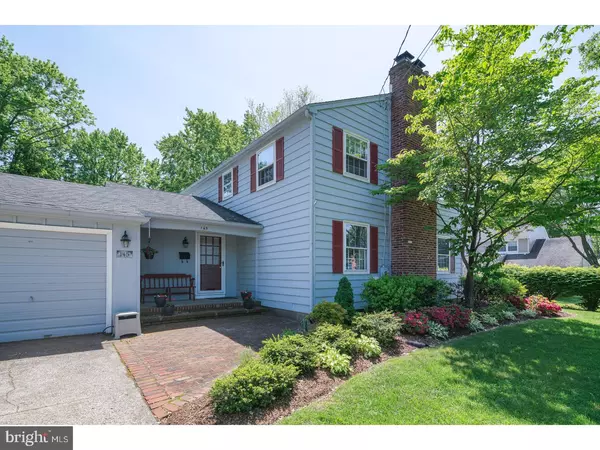For more information regarding the value of a property, please contact us for a free consultation.
Key Details
Sold Price $378,900
Property Type Single Family Home
Sub Type Detached
Listing Status Sold
Purchase Type For Sale
Square Footage 2,056 sqft
Price per Sqft $184
Subdivision Barclay
MLS Listing ID 1001549502
Sold Date 08/10/18
Style Colonial
Bedrooms 4
Full Baths 2
Half Baths 1
HOA Y/N N
Abv Grd Liv Area 2,056
Originating Board TREND
Year Built 1962
Annual Tax Amount $10,693
Tax Year 2017
Lot Dimensions 86X144
Property Description
Wedgewood: Excellence at your fingertips. Come, see for yourself the quality of a Scarborough built Barclay Beauty! Located in the much sought after "New Barclay section" this fantastic 4 bedroom, 2.5 bath home is so welcoming! The entire interior has been re-painted with a fresh palette. Recently refinished, the glistening hardwood floors invite you to linger in the spacious Living Room with a central focus, brick, wood-burning fireplace. Whether you're sitting down to a family meal or entertaining friends, all will admire and appreciate the open floor plan of your main living space. The updated kitchen, your center of activity, features a large, granite island with seating, and also includes granite counters, with travertine backsplash and sleek cabinetry. The dining area continues the easy flow of the first floor rooms. The family room with a striking, picturesque window, adds additional living space for your entertainment and relaxation. Natural lighting abounds in the 3 season sun room providing you with a gorgeous view of the beautifully landscaped and very private backyard. The in-ground irrigation system will help you keep it blooming and green all season long! The second floor of this delightful home offers 4 generously sized bedrooms, including the master suite with its own private bathroom. Both this bathroom and the main hall bath are newly renovated with premium quartz countertops. For the mechanics of the house, the roof was replaced in 2006, Heat and AC replaced in 2012 and new Hot water heater in 2017. You'll find a full basement, partially finished that includes a playroom area, laundry room with ample shelving, and a workroom, workbench included! A brick sidewalk leads from the oversized driveway and two car garage to your backyard oasis, complete with a brick paver patio and a grill that has its own natural gas line. What's left to say about this fantastic house? Just that it's in a great Cherry Hill community with excellent schools, fine dining & shopping, walking distance to local parks & recreation. And with nearby transportation and highways to make your commutes quick and easy! Don't delay...make your appt. today!
Location
State NJ
County Camden
Area Cherry Hill Twp (20409)
Zoning RES
Rooms
Other Rooms Living Room, Dining Room, Primary Bedroom, Bedroom 2, Bedroom 3, Kitchen, Family Room, Bedroom 1, Laundry, Other, Attic
Basement Full
Interior
Interior Features Primary Bath(s), Kitchen - Island, Butlers Pantry, Ceiling Fan(s), Stall Shower, Kitchen - Eat-In
Hot Water Natural Gas
Heating Gas, Forced Air
Cooling Central A/C
Flooring Wood, Tile/Brick
Fireplaces Number 1
Fireplaces Type Brick
Equipment Dishwasher, Disposal, Energy Efficient Appliances, Built-In Microwave
Fireplace Y
Appliance Dishwasher, Disposal, Energy Efficient Appliances, Built-In Microwave
Heat Source Natural Gas
Laundry Basement
Exterior
Exterior Feature Patio(s), Porch(es)
Parking Features Garage Door Opener
Garage Spaces 5.0
Fence Other
Utilities Available Cable TV
Water Access N
Roof Type Shingle
Accessibility None
Porch Patio(s), Porch(es)
Attached Garage 2
Total Parking Spaces 5
Garage Y
Building
Lot Description Front Yard, Rear Yard, SideYard(s)
Story 2
Foundation Brick/Mortar
Sewer Public Sewer
Water Public
Architectural Style Colonial
Level or Stories 2
Additional Building Above Grade
New Construction N
Schools
Elementary Schools A. Russell Knight
Middle Schools Carusi
High Schools Cherry Hill High - West
School District Cherry Hill Township Public Schools
Others
Senior Community No
Tax ID 09-00404 17-00002
Ownership Fee Simple
Acceptable Financing Conventional, VA, FHA 203(b)
Listing Terms Conventional, VA, FHA 203(b)
Financing Conventional,VA,FHA 203(b)
Read Less Info
Want to know what your home might be worth? Contact us for a FREE valuation!

Our team is ready to help you sell your home for the highest possible price ASAP

Bought with Michele K Lupton • Premier Real Estate Corp.
GET MORE INFORMATION




