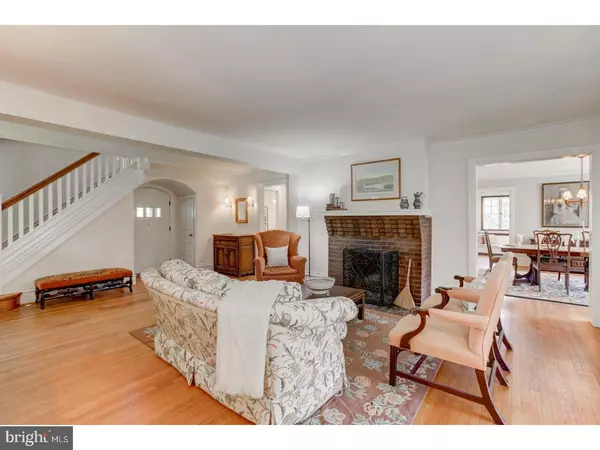For more information regarding the value of a property, please contact us for a free consultation.
Key Details
Sold Price $820,000
Property Type Single Family Home
Sub Type Detached
Listing Status Sold
Purchase Type For Sale
Square Footage 5,496 sqft
Price per Sqft $149
Subdivision None Available
MLS Listing ID 1000460414
Sold Date 08/07/18
Style Tudor
Bedrooms 5
Full Baths 3
Half Baths 1
HOA Y/N N
Abv Grd Liv Area 5,496
Originating Board TREND
Year Built 1900
Annual Tax Amount $22,637
Tax Year 2018
Lot Size 1.700 Acres
Acres 1.7
Lot Dimensions 402X132
Property Description
This widely-admired landmark home, once referred to as "Bonnie Brook" has greatly evolved over the years. It was originally built in 1880 as a classic stone Pennsylvania farmhouse. In 1924, inspired by travels in England, then owners, Mr. and Mrs. Fogg, created the charming "cottage" look. The current owners made substantial improvements in 2001 including a Gourmet Kitchen, Family Room, as well as a sensational 2nd floor Master Suite in addition to other updates. As you enter the home through the vestibule area, you step into the best of old world charm combined with today's comforts! The living room is large with 2 walls of windows, a brick fireplace and door to a fabulous screened porch with ceiling fans, a wood floor with additional access to the Dining Room and lawn. The views are magnificent, and the space is ideal for enjoying the peace and quiet of the more than 1.5 acres of wooded land. The gracious Dining Room has 2 walls of unique, long windows with tree-top views, a built-in corner cupboard and entry to the "Captain's Cabin" which is a completely charming with myriad uses: an office or bar area. Off the center hall is a powder room and a stunning Gourmet Kitchen. Its features include a desk area, granite counters, custom cherry cabinetry, Bosch dishwasher, and two sinks. The large island of matching granite provides an expansive work surface and functions beautifully as a buffet when entertaining. It includes a 2nd dishwasher and adjacent Thermador oven and range and wall oven with microwave above. Alongside the island is an eat-in area with built-in bench in front of a lovely picture window overlooking the woods. This airy kitchen opens up to a sunny Family Room, a gas fireplace and access to a spacious deck with wrought iron railing - a perfect place for enjoying dinner al fresco or additional entertaining space. The 2nd floor, with cozy landing nook, boasts 3 wonderful bedrooms, an office with entry to a sleeping porch and access to a bathroom, and a laundry room. The master suite is absolutely incredible! The bathroom has a fireplace, walk-in closet, double sinks and soaking tub overlooking the grounds. Just outside the en suite bathroom is a 2nd walk-in closet and large bedroom with ceiling fan. The third floor has a sitting room, lovely bedroom, full bath, cedar closet, and bonus room. The grounds are stunning with a level large side yard, several patios, access to walking trails of Rose Valley and its amenities, and unparalleled views!
Location
State PA
County Delaware
Area Nether Providence Twp (10434)
Zoning RESID
Rooms
Other Rooms Living Room, Dining Room, Primary Bedroom, Bedroom 2, Bedroom 3, Kitchen, Family Room, Bedroom 1, Laundry, Other
Basement Full, Unfinished, Outside Entrance
Interior
Interior Features Primary Bath(s), Kitchen - Island, Kitchen - Eat-In
Hot Water Natural Gas
Heating Gas, Hot Water
Cooling Central A/C
Fireplaces Number 2
Fireplaces Type Brick
Equipment Cooktop, Built-In Range, Oven - Wall, Oven - Self Cleaning, Dishwasher, Disposal, Built-In Microwave
Fireplace Y
Appliance Cooktop, Built-In Range, Oven - Wall, Oven - Self Cleaning, Dishwasher, Disposal, Built-In Microwave
Heat Source Natural Gas
Laundry Upper Floor
Exterior
Exterior Feature Patio(s), Porch(es)
Garage Inside Access
Garage Spaces 5.0
Water Access N
Accessibility None
Porch Patio(s), Porch(es)
Total Parking Spaces 5
Garage N
Building
Lot Description Irregular, Trees/Wooded
Story 3+
Sewer Public Sewer
Water Public
Architectural Style Tudor
Level or Stories 3+
Additional Building Above Grade
New Construction N
Schools
Elementary Schools Wallingford
Middle Schools Strath Haven
High Schools Strath Haven
School District Wallingford-Swarthmore
Others
Senior Community No
Tax ID 34-00-03083-00
Ownership Fee Simple
Read Less Info
Want to know what your home might be worth? Contact us for a FREE valuation!

Our team is ready to help you sell your home for the highest possible price ASAP

Bought with Judith A Mento • Weichert Realtors
GET MORE INFORMATION




