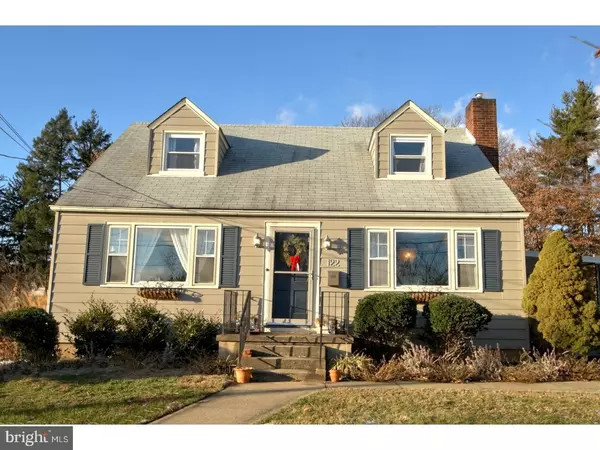For more information regarding the value of a property, please contact us for a free consultation.
Key Details
Sold Price $195,000
Property Type Single Family Home
Sub Type Detached
Listing Status Sold
Purchase Type For Sale
Square Footage 1,248 sqft
Price per Sqft $156
Subdivision West Trenton
MLS Listing ID 1004461615
Sold Date 09/24/18
Style Cape Cod
Bedrooms 3
Full Baths 1
Half Baths 1
HOA Y/N N
Abv Grd Liv Area 1,248
Originating Board TREND
Year Built 1952
Annual Tax Amount $6,664
Tax Year 2017
Lot Size 0.344 Acres
Acres 0.34
Lot Dimensions 75X200
Property Description
This charming and beautifully maintained Cape Cod in a neighborhood of mid-century homes offers thoughtful decorative touches throughout, deep front and back yards, and a location ideal for commuters. Entering through the front door onto the sunny first level, enjoy a spacious family room with large picture and side windows. Scalloped trim on the stairwell, a curved bottom step, polished wood floors and arched doorways provide classic architectural detail, while wall colors inspired by Pottery Barn, from pale to charcoal gray with accents of cream, give the home a fresh updated feel throughout. In the dining room, chair rail molding tops painted bead board, and a stunning chandelier of tiered natural capiz shells provides a shimmering focal point. The updated kitchen seamlessly blends new and vintage, with a stainless steel refrigerator and dishwasher complementing the vintage GE double oven. Plenty of counter, cabinet and drawer space meet most food prep and storage needs. A side door leads to a covered porch and a sunny backyard with plenty of space for flower and kitchen gardens. Completing the lower level are a full bath with bead board paneling and pedestal sink, and a sunny master bedroom. Upstairs are two spacious bedrooms with dormer windows and sloped ceilings. A full basement, with laundry area, half bath and Bilco doors to the yard, completes the picture. In the backyard, an oversized pergola heavily draped with wisteria ensures scented spring times and shaded summers, and the curved concrete patio beneath it, warmed by a fire pit, is the perfect setting for three-season entertaining, grilling and al fresco dining. At the rear, mature shade and evergreen trees provide a natural all-season border. Ideally located near the West Trenton train station, popular commuter routes to New York City and Pennsylvania, The State College of New Jersey, Trenton-Mercer Airport, and multiple parks and golf courses, this home needs very little work and yet offers a multitude of possibilities. Don't wait too long to see this gem!
Location
State NJ
County Mercer
Area Ewing Twp (21102)
Zoning R-2
Rooms
Other Rooms Living Room, Dining Room, Primary Bedroom, Bedroom 2, Kitchen, Bedroom 1, Attic
Basement Full, Unfinished
Interior
Hot Water Natural Gas
Heating Gas, Forced Air
Cooling Central A/C
Flooring Wood, Tile/Brick
Equipment Oven - Double
Fireplace N
Window Features Bay/Bow
Appliance Oven - Double
Heat Source Natural Gas
Laundry Basement
Exterior
Exterior Feature Patio(s)
Utilities Available Cable TV
Water Access N
Roof Type Pitched,Shingle
Accessibility None
Porch Patio(s)
Garage N
Building
Lot Description Level, Front Yard, Rear Yard, SideYard(s)
Story 2
Foundation Brick/Mortar
Sewer Public Sewer
Water Public
Architectural Style Cape Cod
Level or Stories 2
Additional Building Above Grade
New Construction N
Schools
Middle Schools Gilmore J Fisher
High Schools Ewing
School District Ewing Township Public Schools
Others
Senior Community No
Tax ID 02-00380-00282
Ownership Fee Simple
Read Less Info
Want to know what your home might be worth? Contact us for a FREE valuation!

Our team is ready to help you sell your home for the highest possible price ASAP

Bought with Ann Nanni • Coldwell Banker Hearthside
GET MORE INFORMATION




