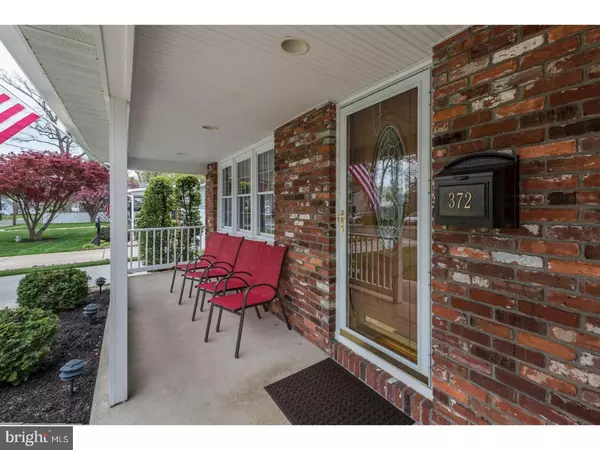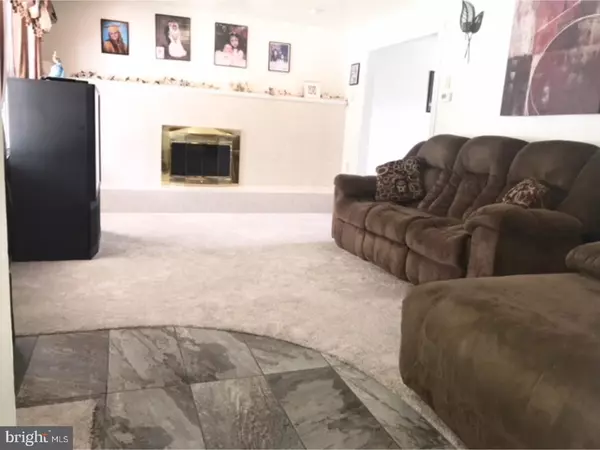For more information regarding the value of a property, please contact us for a free consultation.
Key Details
Sold Price $272,000
Property Type Single Family Home
Sub Type Detached
Listing Status Sold
Purchase Type For Sale
Square Footage 1,692 sqft
Price per Sqft $160
Subdivision None Available
MLS Listing ID 1000470682
Sold Date 07/27/18
Style Colonial
Bedrooms 4
Full Baths 2
Half Baths 1
HOA Y/N N
Abv Grd Liv Area 1,692
Originating Board TREND
Year Built 1971
Annual Tax Amount $7,695
Tax Year 2017
Lot Size 10,050 Sqft
Acres 0.23
Lot Dimensions 67X150
Property Description
Absolute pristine condition, this home has been meticulously maintained and is situated on a dead-end street. You will love the cozy front concrete porch which overlooks two driveways on either side of the home, you can easily park six cars just in the driveway. Kitchen has been opened to have a kitchen/dining area with a built-in microwave oven, gas range, dishwasher and crown molding and is adjacent to powder room and then leads to large laundry room with steps out to either garage or rear yard. If you like to tinker, you will love the gas heated garage with opener, updated 200 AMP electric box, super clean and neat. Living room offers a large bay window and wood-burning fireplace (as-is, seller has never used). There are hardwood floors under carpet and 6 panel wood doors throughout. Master Suite has large bedroom with a huge walk-in closet and full bath with tub. There are three additional bedrooms and another full bath with tub. The full basement is completely finished with carpet, new hot water heater, hi-efficiency gas heater & central air are less than 10 years old. Convenient bilco door steps out to yard and basement has been waterproofed with battery back-up sump pump. I have left the BEST for last.....rear yard is a beautiful private oasis. Property is completely fenced-in and includes a gorgeous gunite pool with newer pump and sliding board, patio, two sheds with electricity and swing. Vacation at home this summer, this is a wonderful home for daily living plus fun home for entertaining.
Location
State NJ
County Burlington
Area Maple Shade Twp (20319)
Zoning RESID
Rooms
Other Rooms Living Room, Dining Room, Primary Bedroom, Bedroom 2, Bedroom 3, Kitchen, Bedroom 1, Laundry, Attic
Basement Full, Outside Entrance, Drainage System, Fully Finished
Interior
Interior Features Primary Bath(s), Ceiling Fan(s), Dining Area
Hot Water Natural Gas
Heating Gas, Forced Air, Energy Star Heating System
Cooling Central A/C, Energy Star Cooling System
Flooring Wood, Fully Carpeted, Vinyl, Tile/Brick
Fireplaces Number 1
Fireplaces Type Brick
Equipment Built-In Range, Oven - Self Cleaning, Dishwasher, Built-In Microwave
Fireplace Y
Window Features Bay/Bow
Appliance Built-In Range, Oven - Self Cleaning, Dishwasher, Built-In Microwave
Heat Source Natural Gas
Laundry Main Floor
Exterior
Exterior Feature Patio(s), Porch(es)
Parking Features Inside Access, Garage Door Opener
Garage Spaces 4.0
Pool In Ground
Water Access N
Roof Type Pitched
Accessibility None
Porch Patio(s), Porch(es)
Attached Garage 1
Total Parking Spaces 4
Garage Y
Building
Lot Description Cul-de-sac, Rear Yard
Story 1
Foundation Brick/Mortar
Sewer Public Sewer
Water Public
Architectural Style Colonial
Level or Stories 1
Additional Building Above Grade
New Construction N
Schools
School District Maple Shade Township Public Schools
Others
Senior Community No
Tax ID 19-00134 01-00015 03
Ownership Fee Simple
Acceptable Financing Conventional, VA, FHA 203(b)
Listing Terms Conventional, VA, FHA 203(b)
Financing Conventional,VA,FHA 203(b)
Read Less Info
Want to know what your home might be worth? Contact us for a FREE valuation!

Our team is ready to help you sell your home for the highest possible price ASAP

Bought with Marybeth Oates • Coldwell Banker Realty
GET MORE INFORMATION




