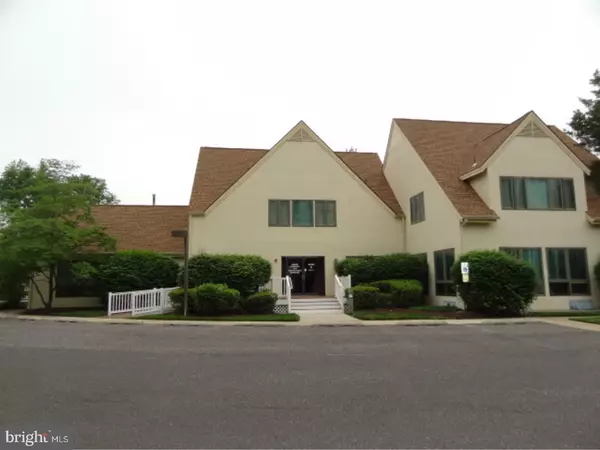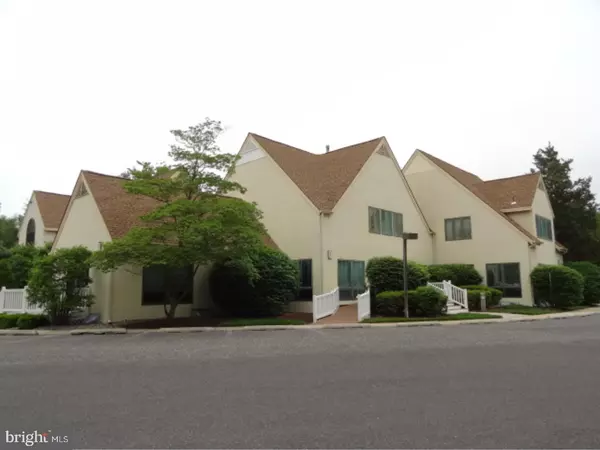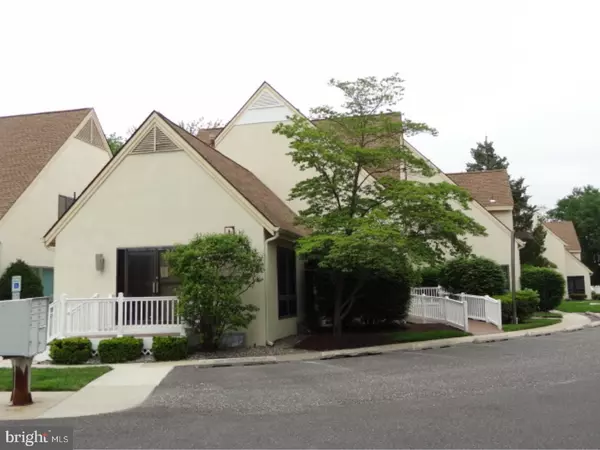For more information regarding the value of a property, please contact us for a free consultation.
Key Details
Sold Price $150,000
Property Type Commercial
Listing Status Sold
Purchase Type For Sale
Subdivision None Available
MLS Listing ID 1000165918
Sold Date 07/09/18
HOA Y/N N
Originating Board TREND
Year Built 1985
Annual Tax Amount $17,976
Tax Year 2017
Lot Size 3.970 Acres
Acres 3.97
Lot Dimensions 1X1`
Property Description
## Professionals and Investors ## Over 6,000 Sq. Ft. of prime condominium office space in Jackson Commons a premier office complex in the heart Medford's commercial area . This is the entire "D" building and is currently comprised of 5 individual Suites. Suite #1 (1,100 sq. ft.), Suite #2 (1,200 sq. ft.), Suite #3 (990 sq. ft.) are all located on the first floor with a common entry having front and rear access. An elevator located in the common entry takes you to the second floor where Suite #4 (1,000 sq. ft.) and #5 (1,200 sq. ft.) are located. (All sq. ft. are approximate.) Stairwell from the second floor leads to another entrance on the RHS of the building. All suites have their own individual baths and there is also one common bath. All units are separately metered for gas, electric and water service. There are 5 New HVAC systems serving each unit and the roof has been replaced within the last 4 years. Set up your own practice or professional office and lease out the other suites for great cash flow. "D" building faces Jackson Rd. for easy location. Ample parking right in front. Jackson Commons is a beautifully maintained facility with outside areas set up for employees and clients to enjoy. Handicap ramps and parking at the entrances. Restaurants and shopping within walking distance and easy ingress egress for your employees and clients. Minutes drive to Routes 70, and Rt. 206. Priced $1,000s below the assessed value. At $65.00 per sq. ft. this is a Rare Opportunity !!!
Location
State NJ
County Burlington
Area Medford Twp (20320)
Zoning RC
Rooms
Other Rooms Primary Bedroom
Interior
Hot Water Natural Gas
Cooling Central A/C
Flooring Carpet, Vinyl
Fireplace N
Exterior
Utilities Available Water Available, Sewer Available, Natural Gas Available, Electric Available, Phone, Cable TV Available, Under Ground
Water Access N
Roof Type Shingle
Accessibility Mobility Improvements
Road Frontage Boro/Township
Garage N
Building
Building Description Other, Elevator,Fire Alarm,Security Lighting,Security System
Foundation Concrete Perimeter
Sewer Public Sewer
Water Public
Structure Type Other
New Construction N
Schools
School District Lenape Regional High
Others
Tax ID 20-02701 21-00017-C0011
Ownership Condominium
Acceptable Financing Conventional
Listing Terms Conventional
Financing Conventional
Read Less Info
Want to know what your home might be worth? Contact us for a FREE valuation!

Our team is ready to help you sell your home for the highest possible price ASAP

Bought with Stephen Treitel • RE/MAX ONE Realty
GET MORE INFORMATION




