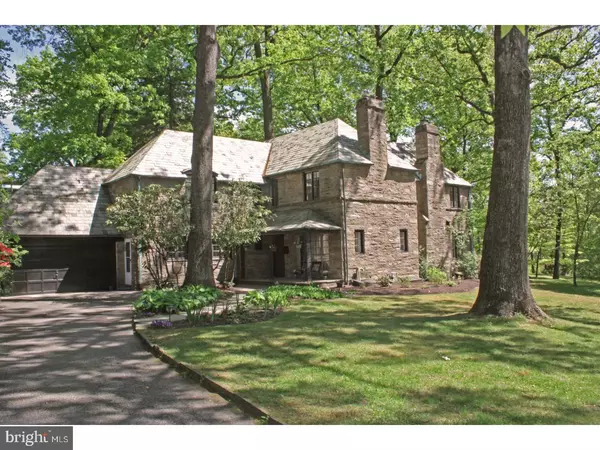For more information regarding the value of a property, please contact us for a free consultation.
Key Details
Sold Price $559,900
Property Type Single Family Home
Sub Type Detached
Listing Status Sold
Purchase Type For Sale
Square Footage 3,518 sqft
Price per Sqft $159
Subdivision Elkins Park
MLS Listing ID 1001215986
Sold Date 07/31/18
Style Colonial
Bedrooms 5
Full Baths 3
Half Baths 1
HOA Y/N N
Abv Grd Liv Area 3,518
Originating Board TREND
Year Built 1935
Annual Tax Amount $12,573
Tax Year 2018
Lot Size 1.075 Acres
Acres 1.08
Lot Dimensions 361
Property Description
Come discover this wonderful 1930's stone Colonial tucked away on a quiet side street in Elkins Park. Situated on over 1 acre of elevated ground, the siting of the house provides for great privacy from the neighbors with numerous level areas for outdoor entertaining. There are subtle Art Deco touches throughout the home, including coved crown molding, inlaid wood floors, a curved main staircase & curved transom lighting in the dining room. Practically everything has been renovated within the past 10 years. You approach the front entry past the 2-car garage onto a large covered porch with wrought iron posts. You enter into a gathering room with one of the 2 wood burning fireplaces and the staircase. Tucked just off the entry is the renovated powder room & coat closet. Down several stairs is the living room with the 2nd fireplace, 10' ceilings and a large sliding glass door to the rear patio. This room has replacement, architectural series wood windows on the western wall. The dining room has another large sliding door to the same rear patio, more replacement windows overlooking the rear yard (recessed into the stone wall, providing for a deep windowsill). The entire kitchen & butler's pantry areas were completely renovated with custom cabinets, granite counters, a large island with 2nd sink, S/S appliances and a 36" gas stove. A pantry closet in the butler's pantry area provides for extra food storage. The laundry room is now located just off the kitchen with another door leading to the rear yard, and a "privy" room. As you ascend to the private quarters upstairs, there is a large hallway that accesses 4 of the 5 spacious bedrooms. The master suite has a fully renovated en-suite bath with a large glass shower including rainfall & body sprays. The tile work was done exceptionally well and in keeping with the period of the home. There is a long wall of closets (with custom built-ins) before you enter into the sleeping chamber that has windows on 3 sides. All of the bedrooms are spacious and have windows on multiple sides to provide great cross ventilation and light. The hall bathroom was also completely renovated with period details to respect the architecture of the home. The 5th bedroom is accessed via the rear staircase and has its own en-suite bathroom. This is a great space as an au-paire suite, for visiting guests/family or a home office. The entire heating system was converted from steam to forced hot water with a new high-efficiency boiler.
Location
State PA
County Montgomery
Area Cheltenham Twp (10631)
Zoning R4
Direction Northwest
Rooms
Other Rooms Living Room, Dining Room, Primary Bedroom, Bedroom 2, Bedroom 3, Kitchen, Family Room, Bedroom 1, Laundry, Other, Attic
Basement Full, Unfinished
Interior
Interior Features Primary Bath(s), Kitchen - Island, Ceiling Fan(s), Stall Shower, Kitchen - Eat-In
Hot Water Natural Gas, S/W Changeover
Heating Gas, Hot Water
Cooling Central A/C
Flooring Wood
Fireplaces Number 2
Equipment Oven - Self Cleaning, Commercial Range, Dishwasher, Disposal, Built-In Microwave
Fireplace Y
Window Features Bay/Bow
Appliance Oven - Self Cleaning, Commercial Range, Dishwasher, Disposal, Built-In Microwave
Heat Source Natural Gas
Laundry Main Floor
Exterior
Exterior Feature Patio(s)
Garage Spaces 5.0
Utilities Available Cable TV
Water Access N
Roof Type Pitched,Slate
Accessibility None
Porch Patio(s)
Attached Garage 2
Total Parking Spaces 5
Garage Y
Building
Lot Description Corner, Front Yard, Rear Yard, SideYard(s)
Story 2
Foundation Stone
Sewer Public Sewer
Water Public
Architectural Style Colonial
Level or Stories 2
Additional Building Above Grade
Structure Type 9'+ Ceilings
New Construction N
Schools
School District Cheltenham
Others
Senior Community No
Tax ID 31-00-10030-001
Ownership Fee Simple
Acceptable Financing Conventional
Listing Terms Conventional
Financing Conventional
Read Less Info
Want to know what your home might be worth? Contact us for a FREE valuation!

Our team is ready to help you sell your home for the highest possible price ASAP

Bought with Anna V Skale • Keller Williams Main Line
GET MORE INFORMATION




