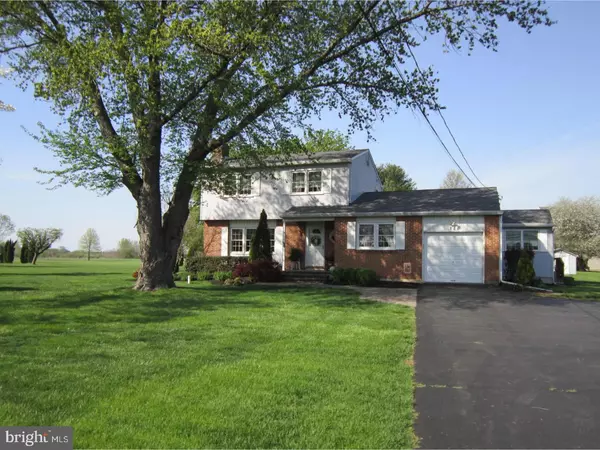For more information regarding the value of a property, please contact us for a free consultation.
Key Details
Sold Price $297,000
Property Type Single Family Home
Sub Type Detached
Listing Status Sold
Purchase Type For Sale
Square Footage 2,522 sqft
Price per Sqft $117
Subdivision None Available
MLS Listing ID 1000908722
Sold Date 07/31/18
Style Colonial
Bedrooms 5
Full Baths 2
Half Baths 1
HOA Y/N N
Abv Grd Liv Area 2,522
Originating Board TREND
Year Built 1971
Annual Tax Amount $7,331
Tax Year 2017
Lot Size 1.200 Acres
Acres 1.2
Lot Dimensions 1.20
Property Description
JUST REDUCED! This beautifully landscaped home on 1.2 acres is waiting for you with plenty of room and endless possibilities to use the many spaces. You must see to believe! Enter through inviting foyer to formal living room with hardwood floors & fireplace, opening to a dining room to entertain large family gatherings, Dining room opens out to patio with French sliders and connects to eat-in kitchen. There is cozy family room, large utility room and half bath on first floor as well. A new addition in 2005 offers a first floor master suite room with double closet; can be converted to game room,teen space etc. A new full bath with shower was added as well as to Master Suite. There is also an office on first floor.Upstairs there are four bedroom and a full bath. The entire upstairs has hardwood floors under carpet. New dual zoned gas heat and AC was added in the addition and new septic. New roof 2014. Energy efficient windows in addition and replacement in rest of home. So many possibilities to re-imagine the many spaces.Large backyard great for a garden,and play. This home in a desired school district is a beauty! One year Home Warranty included, too!
Location
State NJ
County Burlington
Area Southampton Twp (20333)
Zoning RR
Rooms
Other Rooms Living Room, Dining Room, Primary Bedroom, Bedroom 2, Bedroom 3, Kitchen, Family Room, Bedroom 1, Laundry, Other, Attic
Interior
Interior Features Attic/House Fan, Stall Shower, Kitchen - Eat-In
Hot Water Electric
Heating Gas, Forced Air
Cooling Central A/C, Energy Star Cooling System
Flooring Wood, Fully Carpeted, Vinyl, Tile/Brick
Fireplaces Number 1
Fireplaces Type Brick
Equipment Built-In Range, Oven - Self Cleaning, Dishwasher, Refrigerator
Fireplace Y
Window Features Energy Efficient,Replacement
Appliance Built-In Range, Oven - Self Cleaning, Dishwasher, Refrigerator
Heat Source Natural Gas
Laundry Main Floor
Exterior
Exterior Feature Patio(s), Porch(es)
Parking Features Inside Access, Garage Door Opener
Garage Spaces 4.0
Utilities Available Cable TV
Water Access N
Roof Type Pitched
Accessibility None
Porch Patio(s), Porch(es)
Attached Garage 1
Total Parking Spaces 4
Garage Y
Building
Lot Description Level, Open, Front Yard, Rear Yard, SideYard(s)
Story 2
Foundation Brick/Mortar
Sewer On Site Septic
Water Well
Architectural Style Colonial
Level or Stories 2
Additional Building Above Grade
New Construction N
Others
Senior Community No
Tax ID 33-00602-00005 05
Ownership Fee Simple
Read Less Info
Want to know what your home might be worth? Contact us for a FREE valuation!

Our team is ready to help you sell your home for the highest possible price ASAP

Bought with Susan M Miller • Alloway Associates Inc
GET MORE INFORMATION




